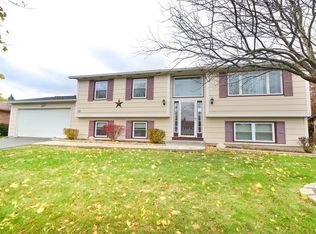Welcome to 103 Castle Grove! This well maintained and updated 3 bedroom and 1.5 bath colonial will check all of the boxes on your wish list! The fabulous and large kitchen is a chefs dream with loads of cabinets, granite counter tops, gorgeous tile backsplash, stainless steal appliances and a massive peninsula! Lovely formal dining room! Large living room perfect for entertaining! Comfy and cozy family room with a gas fireplace! The 3 bedrooms are large and the master has vaulted ceilings and a walk in closet! With all the craziness going on...enjoy your own backyard STAYCATION! The outside OASIS is spacious and private! It's perfect for entertaining with a fabulous 2 tier 800 sq. ft deck with built in seating around a 24' pool! Professionally landscaped yard complete with curb magic! Shed! Swing set! Firepit! New front porch! Stamped concrete walkway! 2017 Tear off Roof! 2015 Water Heater! Vinyl Windows! Vinyl Siding! AC! Invisible fence! Conveniently located to shopping and amenities! Don't miss your opportunity to own this exceptional home in a desirable neighborhood in sought after HILTON SCHOOLS! It won't last! *Delayed Negotiations* 7/26 at 4 pm
This property is off market, which means it's not currently listed for sale or rent on Zillow. This may be different from what's available on other websites or public sources.
