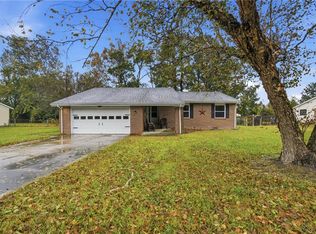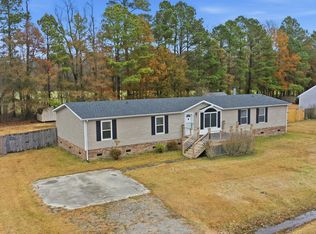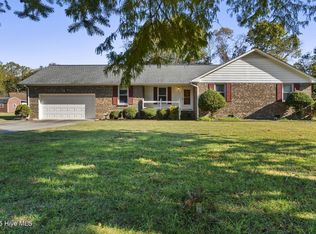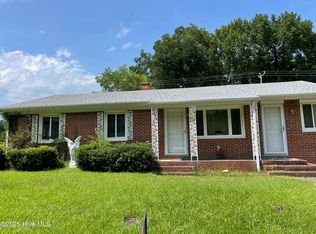Welcome to 103 Cartwright Rd in Elizabeth City! This spacious brick ranch offers 3 bedrooms and 3.5 bathrooms and was truly built with quality. The home features a well-designed layout with generous living areas, making it comfortable for everyday living and entertaining.
Enjoy the bright sunroom, perfect for relaxing year-round, along with the added bonus of a salon—ideal for a home business, hobby space, or easily converted to suit your needs. A 2-car garage provides plenty of room for parking and storage.
Located just outside the city limits, this property offers a balance of space and convenience while still being close to town. Priced at $275,000, this solid, well-built home is ready for its next owner.
For sale
$275,000
103 Cartwright Road, Elizabeth City, NC 27909
3beds
1,764sqft
Est.:
Single Family Residence
Built in 1964
10,454.4 Square Feet Lot
$-- Zestimate®
$156/sqft
$-- HOA
What's special
- 2 days |
- 202 |
- 19 |
Zillow last checked: 8 hours ago
Listing updated: December 22, 2025 at 06:40am
Listed by:
Christina Rountree 252-380-1661,
Water Street Real Estate Group
Source: Hive MLS,MLS#: 100546296 Originating MLS: Albemarle Area Association of REALTORS
Originating MLS: Albemarle Area Association of REALTORS
Tour with a local agent
Facts & features
Interior
Bedrooms & bathrooms
- Bedrooms: 3
- Bathrooms: 4
- Full bathrooms: 3
- 1/2 bathrooms: 1
Rooms
- Room types: Dining Room, Family Room, Other, Master Bedroom, Bedroom 2, Bedroom 3, Sunroom
Primary bedroom
- Level: First
- Dimensions: 12 x 13.5
Bedroom 2
- Level: First
- Dimensions: 10 x 11
Bedroom 3
- Level: First
- Dimensions: 11 x 11
Dining room
- Description: DR & FR included
- Level: First
- Dimensions: 23 x 33
Family room
- Description: DR & FR included
- Level: First
- Dimensions: 23 x 33
Kitchen
- Level: First
- Dimensions: 18 x 13
Other
- Description: Salon / Office
- Level: First
- Dimensions: 11.5 x 15.4
Sunroom
- Description: Propane Wall Heater
- Level: First
- Dimensions: 15.8 x 23.6
Heating
- Fireplace(s), Floor Furnace, Forced Air, Oil
Cooling
- Central Air
Appliances
- Included: Electric Oven, Dishwasher
- Laundry: Dryer Hookup, Washer Hookup, In Garage
Features
- Master Downstairs, Blinds/Shades
- Flooring: Vinyl, Wood
- Attic: Permanent Stairs
Interior area
- Total structure area: 1,764
- Total interior livable area: 1,764 sqft
Property
Parking
- Total spaces: 2
- Parking features: Concrete, Garage Door Opener
Features
- Levels: One
- Patio & porch: Patio, Porch
- Fencing: Chain Link,Back Yard
- Has view: Yes
- View description: See Remarks
- Frontage type: See Remarks
Lot
- Size: 10,454.4 Square Feet
- Dimensions: 151 x 207 x 47 x 187
Details
- Parcel number: 890402559285
- Zoning: R
- Special conditions: Standard
Construction
Type & style
- Home type: SingleFamily
- Property subtype: Single Family Residence
Materials
- Brick
- Foundation: Slab, Crawl Space
- Roof: Architectural Shingle
Condition
- New construction: No
- Year built: 1964
Utilities & green energy
- Sewer: Septic Tank
- Water: Public
- Utilities for property: Water Available
Community & HOA
Community
- Subdivision: None
HOA
- Has HOA: No
Location
- Region: Elizabeth City
Financial & listing details
- Price per square foot: $156/sqft
- Tax assessed value: $195,500
- Annual tax amount: $1,356
- Date on market: 12/21/2025
- Cumulative days on market: 2 days
- Listing agreement: Exclusive Right To Sell
- Listing terms: Cash,Conventional,FHA,USDA Loan,VA Loan
- Road surface type: Paved
Estimated market value
Not available
Estimated sales range
Not available
$1,870/mo
Price history
Price history
| Date | Event | Price |
|---|---|---|
| 12/22/2025 | Listed for sale | $275,000-7.7%$156/sqft |
Source: | ||
| 11/7/2025 | Listing removed | $297,900$169/sqft |
Source: | ||
| 6/5/2025 | Price change | $297,900-3.9%$169/sqft |
Source: | ||
| 11/21/2024 | Listed for sale | $310,000$176/sqft |
Source: | ||
Public tax history
Public tax history
| Year | Property taxes | Tax assessment |
|---|---|---|
| 2024 | $1,356 | $195,500 |
| 2023 | $1,356 | $195,500 |
| 2022 | $1,356 +13.6% | $195,500 +43.4% |
Find assessor info on the county website
BuyAbility℠ payment
Est. payment
$1,570/mo
Principal & interest
$1316
Property taxes
$158
Home insurance
$96
Climate risks
Neighborhood: 27909
Nearby schools
GreatSchools rating
- 6/10P W Moore ElementaryGrades: K-5Distance: 2.7 mi
- 6/10Elizabeth City MiddleGrades: 6-8Distance: 3.6 mi
- 3/10Pasquotank County HighGrades: 9-12Distance: 3.4 mi
Schools provided by the listing agent
- Elementary: Northside Elementary
- Middle: Elizabeth City Middle School
- High: Pasquotank County High School
Source: Hive MLS. This data may not be complete. We recommend contacting the local school district to confirm school assignments for this home.
- Loading
- Loading





