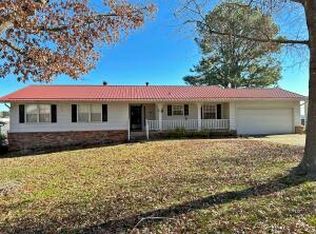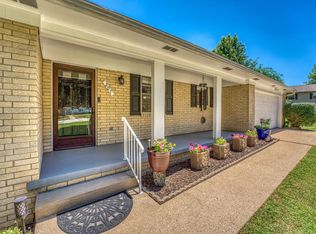Sold for $248,000 on 06/09/25
$248,000
103 Cardinal St, Harrison, AR 72601
3beds
2,836sqft
Single Family Residence
Built in 1976
0.33 Acres Lot
$302,800 Zestimate®
$87/sqft
$1,945 Estimated rent
Home value
$302,800
$276,000 - $330,000
$1,945/mo
Zestimate® history
Loading...
Owner options
Explore your selling options
What's special
Welcome to this beautifully updated 3 bedroom / 2 bath split-level home, offering modern style and comfort throughout. The spacious living room features beautiful hardwood floors and a cozy wood-burning fireplace that flows seamlessly into the eat-in kitchen, complete with granite countertops and plenty of cabinetry. Upstairs, you’ll find three generous bedrooms, including a primary suite with ample closet space and an outdoor seating area. The large, finished basement would be a great play/game room or fourth bedroom. Additional features include a large covered deck, a fenced backyard, and a workshop attached to the two-car garage. This home is a must see for those looking for a move-in ready property!!
Zillow last checked: 8 hours ago
Listing updated: June 10, 2025 at 03:39pm
Listed by:
Melanie Crockett 870-514-2684,
Coldwell Banker Harris McHaney & Faucette -Fayette
Bought with:
Non-MLS
Non MLS Sales
Source: ArkansasOne MLS,MLS#: 1298889 Originating MLS: Northwest Arkansas Board of REALTORS MLS
Originating MLS: Northwest Arkansas Board of REALTORS MLS
Facts & features
Interior
Bedrooms & bathrooms
- Bedrooms: 3
- Bathrooms: 2
- Full bathrooms: 2
Heating
- Central, Gas
Cooling
- Central Air, Electric
Appliances
- Included: Dishwasher, Electric Range, Disposal, Gas Water Heater, Microwave, Refrigerator
- Laundry: Washer Hookup, Dryer Hookup
Features
- Ceiling Fan(s), Eat-in Kitchen, Granite Counters, Split Bedrooms, Shutters, Walk-In Closet(s), Window Treatments
- Flooring: Carpet, Ceramic Tile
- Windows: Blinds, Plantation Shutters
- Basement: Finished,Partial,Walk-Out Access,Crawl Space
- Number of fireplaces: 1
- Fireplace features: Wood Burning
Interior area
- Total structure area: 2,836
- Total interior livable area: 2,836 sqft
Property
Parking
- Total spaces: 2
- Parking features: Attached, Garage, Asphalt, Garage Door Opener
- Has attached garage: Yes
- Covered spaces: 2
Features
- Levels: Three Or More,Tri-Level,One,Multi/Split
- Stories: 1
- Patio & porch: Deck
- Fencing: Back Yard,Chain Link
- Waterfront features: None
Lot
- Size: 0.33 Acres
- Features: Landscaped, Subdivision
Details
- Additional structures: None
- Parcel number: 82503507000
- Zoning description: Residential
- Special conditions: None
Construction
Type & style
- Home type: SingleFamily
- Architectural style: Ranch,Split Level
- Property subtype: Single Family Residence
Materials
- Brick
- Foundation: Crawlspace
- Roof: Asphalt,Shingle
Condition
- New construction: No
- Year built: 1976
Utilities & green energy
- Sewer: Public Sewer
- Water: Public
- Utilities for property: Cable Available, Electricity Available, Natural Gas Available, Sewer Available, Water Available, Recycling Collection
Community & neighborhood
Security
- Security features: Smoke Detector(s)
Location
- Region: Harrison
- Subdivision: Wilson Add
Price history
| Date | Event | Price |
|---|---|---|
| 6/9/2025 | Sold | $248,000-8.1%$87/sqft |
Source: | ||
| 2/17/2025 | Listed for sale | $269,900-9.7%$95/sqft |
Source: | ||
| 2/4/2025 | Listing removed | $299,000$105/sqft |
Source: | ||
| 11/19/2024 | Listed for sale | $299,000+149.2%$105/sqft |
Source: | ||
| 11/1/2006 | Sold | $120,000$42/sqft |
Source: Public Record Report a problem | ||
Public tax history
| Year | Property taxes | Tax assessment |
|---|---|---|
| 2024 | $1,240 -0.2% | $34,110 +4.3% |
| 2023 | $1,242 +1.8% | $32,690 +4.5% |
| 2022 | $1,220 +6.3% | $31,270 +4.8% |
Find assessor info on the county website
Neighborhood: 72601
Nearby schools
GreatSchools rating
- 8/10Harrison Middle SchoolGrades: 5-8Distance: 0.9 mi
- 7/10Harrison High SchoolGrades: 9-12Distance: 1 mi
- 8/10Skyline Heights Elementary SchoolGrades: 1-4Distance: 1.3 mi
Schools provided by the listing agent
- District: Harrison
Source: ArkansasOne MLS. This data may not be complete. We recommend contacting the local school district to confirm school assignments for this home.

Get pre-qualified for a loan
At Zillow Home Loans, we can pre-qualify you in as little as 5 minutes with no impact to your credit score.An equal housing lender. NMLS #10287.

