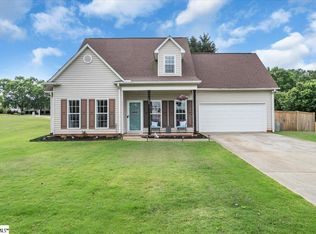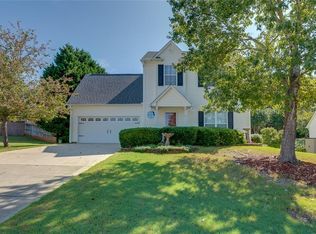Sold for $260,000 on 09/08/25
$260,000
103 Canvasback Way, Easley, SC 29642
3beds
1,774sqft
Single Family Residence
Built in 2000
10,018.8 Square Feet Lot
$259,000 Zestimate®
$147/sqft
$2,031 Estimated rent
Home value
$259,000
$212,000 - $316,000
$2,031/mo
Zestimate® history
Loading...
Owner options
Explore your selling options
What's special
I can’t wait to tell you about this Sitton Creek home in Easley because it’s the kind of place that makes you stop scrolling and think, this might be the one. Everything you need is right here on the main level, with only one big, flexible room upstairs for when life calls for extra space. The moment I stepped inside, the natural light caught my eye. Wide-plank floors stretch through open living spaces that feel bright and easy. The family room is the heart of it all, anchored by a cozy fireplace that makes chilly nights something to look forward to. The dining area flows right into the kitchen, so conversations and laughter never have to stop. Granite counters, cabinets for days, and a sunny breakfast nook wrapped in windows—this is where mornings feel better, even before the coffee kicks in. Upstairs, that big bonus room (call it what you like—game room, media space, home office, guest room) is ready to flex for whatever you need. Now, let me tell you about my favorite part—the backyard. Step outside and you’re greeted by a composite deck topped with an arbor, creating just the right mix of sun and shade. There’s even an outdoor fireplace, which means cozy evenings outside are officially part of your life now. The yard is just the right size to enjoy without spending every weekend maintaining it. The primary suite is spacious and relaxing, with its own private bath featuring a big soaking tub, a separate walk-in shower, and double sinks that make mornings easier. And yes, there’s a walk-in closet you’ll actually enjoy filling. Guest bedrooms are well-sized and ready for family, friends, or a home office setup. This home also has smart upgrades you’ll love, like a tankless water heater for endless hot showers and energy efficiency. Living here puts you in one of Easley’s friendliest neighborhoods, where evening strolls, bike rides, and pool days still happen. Downtown Easley is just minutes away with local restaurants, shops, and The Silos for weekend fun. Greenville is an easy drive if you want even more options. This home is warm, comfortable, and ready for its next story. I’ve fallen for it—my guess is you will too.
Zillow last checked: 8 hours ago
Listing updated: September 08, 2025 at 08:00am
Listed by:
Missy Rick 864-752-4663,
Howard Hanna Allen Tate - Easley Powdersville,
Derek Rick 864-979-8267,
Howard Hanna Allen Tate - Easley Powdersville
Bought with:
Hunter Walters, 139726
Howard Hanna Allen Tate - Easley Powdersville
Source: WUMLS,MLS#: 20290767 Originating MLS: Western Upstate Association of Realtors
Originating MLS: Western Upstate Association of Realtors
Facts & features
Interior
Bedrooms & bathrooms
- Bedrooms: 3
- Bathrooms: 2
- Full bathrooms: 2
- Main level bathrooms: 2
- Main level bedrooms: 3
Primary bedroom
- Level: Main
- Dimensions: 14x14
Bedroom 2
- Level: Main
- Dimensions: 12x12
Bedroom 3
- Level: Main
- Dimensions: 12x12
Kitchen
- Level: Main
- Dimensions: 10x13
Living room
- Level: Main
- Dimensions: 14x14
Other
- Level: Main
- Dimensions: 12x20
Heating
- Central, Electric, Forced Air
Cooling
- Central Air, Electric
Appliances
- Included: Dishwasher, Electric Oven, Electric Range, Microwave, Tankless Water Heater
Features
- Bathtub, Ceiling Fan(s), Cathedral Ceiling(s), Dual Sinks, Fireplace, Granite Counters, Garden Tub/Roman Tub, Bath in Primary Bedroom, Main Level Primary, Walk-In Closet(s), Window Treatments
- Flooring: Laminate, Tile
- Windows: Blinds, Insulated Windows, Tilt-In Windows, Vinyl
- Basement: None
- Has fireplace: Yes
- Fireplace features: Gas Log
Interior area
- Total structure area: 1,590
- Total interior livable area: 1,774 sqft
- Finished area above ground: 1,774
- Finished area below ground: 0
Property
Parking
- Total spaces: 2
- Parking features: Attached, Garage, Driveway
- Attached garage spaces: 2
Features
- Levels: One
- Stories: 1
- Patio & porch: Patio
- Exterior features: Patio
Lot
- Size: 10,018 sqft
- Features: Level, Outside City Limits, Subdivision
Details
- Parcel number: 503820929367
Construction
Type & style
- Home type: SingleFamily
- Architectural style: Ranch
- Property subtype: Single Family Residence
Materials
- Vinyl Siding
- Foundation: Slab
- Roof: Architectural,Shingle
Condition
- Year built: 2000
Utilities & green energy
- Sewer: Public Sewer
- Water: Public
- Utilities for property: Cable Available, Electricity Available, Natural Gas Available, Sewer Available, Water Available
Community & neighborhood
Security
- Security features: Smoke Detector(s)
Location
- Region: Easley
- Subdivision: Sitton Creek
Other
Other facts
- Listing agreement: Exclusive Right To Sell
Price history
| Date | Event | Price |
|---|---|---|
| 9/8/2025 | Sold | $260,000+4%$147/sqft |
Source: | ||
| 7/31/2025 | Contingent | $249,900$141/sqft |
Source: | ||
| 7/29/2025 | Listed for sale | $249,900+40.8%$141/sqft |
Source: | ||
| 3/13/2020 | Sold | $177,500+38.8%$100/sqft |
Source: Public Record Report a problem | ||
| 9/16/2008 | Sold | $127,900+17.7%$72/sqft |
Source: Public Record Report a problem | ||
Public tax history
| Year | Property taxes | Tax assessment |
|---|---|---|
| 2024 | $2,197 +164.9% | $7,100 |
| 2023 | $829 -1.5% | $7,100 |
| 2022 | $842 +1.3% | $7,100 |
Find assessor info on the county website
Neighborhood: 29642
Nearby schools
GreatSchools rating
- 4/10Forest Acres Elementary SchoolGrades: PK-5Distance: 2.6 mi
- 4/10Richard H. Gettys Middle SchoolGrades: 6-8Distance: 4.4 mi
- 6/10Easley High SchoolGrades: 9-12Distance: 2.9 mi
Schools provided by the listing agent
- Elementary: Forest Acres El
- Middle: Richard H Gettys Middle
- High: Easley High
Source: WUMLS. This data may not be complete. We recommend contacting the local school district to confirm school assignments for this home.
Get a cash offer in 3 minutes
Find out how much your home could sell for in as little as 3 minutes with a no-obligation cash offer.
Estimated market value
$259,000
Get a cash offer in 3 minutes
Find out how much your home could sell for in as little as 3 minutes with a no-obligation cash offer.
Estimated market value
$259,000

