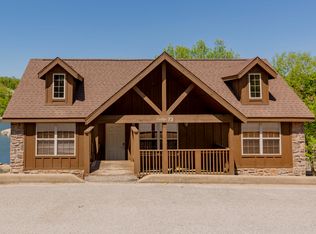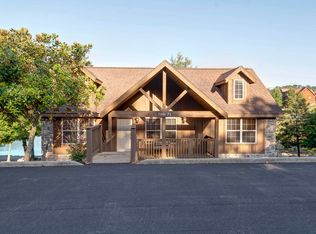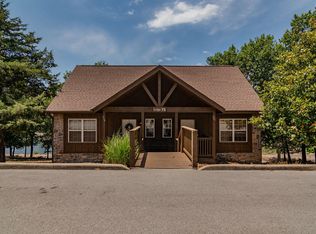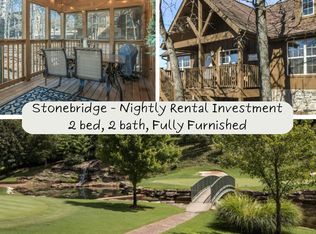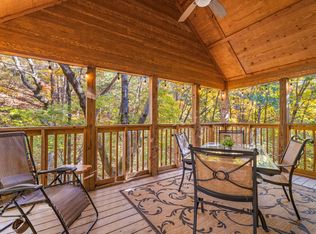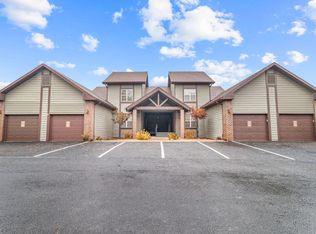Lake lookout! Tucked away behind private entry gates, this luxurious lodge offers breathtaking views of Fox Hollow Lake. It's an ideal retreat featuring two comfortable bedrooms, two modern bathrooms, an open floor plan, and a gourmet kitchen perfect for entertaining. The screened-in patio invites you to unwind amidst the tranquil waters and scenic Ozark Mountains, making it a cherished space for relaxation. As part of the Stonebridge Village community, residents enjoy a wealth of amenities, including a lavish clubhouse, restaurant, swimming pools, fitness gym, tennis courts, playground, walking trails, and the stunning Ledgestone 18-hole golf course. Conveniently located near Table Rock Lake and just a short drive from Branson's vibrant shopping, dining, and entertainment scene, this lodge is perfect for vacation use, short-term rental investment, or both. Come experience the perfect blend of luxury and nature in this enchanting getaway - a cabin the Pioneers wish they had! Be sure to check out the 3D Virtual Tour to explore the entire floor plan.
Active
Price cut: $25K (12/16)
$350,000
103 Cantwell Lane #72, Branson West, MO 65737
2beds
1,213sqft
Est.:
Condominium, Cabin
Built in 2007
-- sqft lot
$-- Zestimate®
$289/sqft
$355/mo HOA
What's special
Table rock lakeGas fireplaceBeautiful stonebridge villageOpen floor planScreened in porchLedgestone championship golf courseCountry club community
- 564 days |
- 174 |
- 5 |
Zillow last checked: 8 hours ago
Listing updated: February 04, 2026 at 06:42am
Listed by:
Charlie Gerken 417-527-8435,
Hustle Back Realty,
Yulia Gerken 417-322-9082,
Hustle Back Realty
Source: SOMOMLS,MLS#: 60273799
Tour with a local agent
Facts & features
Interior
Bedrooms & bathrooms
- Bedrooms: 2
- Bathrooms: 2
- Full bathrooms: 2
Primary bedroom
- Area: 172.13
- Dimensions: 13.5 x 12.75
Bedroom 2
- Area: 172.13
- Dimensions: 13.5 x 12.75
Primary bathroom
- Area: 127.5
- Dimensions: 12.75 x 10
Bathroom full
- Area: 127.5
- Dimensions: 12.75 x 10
Other
- Area: 183.75
- Dimensions: 17.5 x 10.5
Living room
- Area: 231
- Dimensions: 17.5 x 13.2
Patio
- Area: 170
- Dimensions: 17 x 10
Heating
- Central, Fireplace(s), Electric, Propane
Cooling
- Central Air, Ceiling Fan(s)
Appliances
- Included: Dishwasher, Free-Standing Electric Oven, Dryer, Washer, Microwave, Refrigerator, Electric Water Heater, Disposal
- Laundry: W/D Hookup
Features
- High Ceilings, Vaulted Ceiling(s), Walk-in Shower, High Speed Internet
- Flooring: Hardwood, Vinyl, Tile
- Windows: Blinds, Double Pane Windows
- Has basement: No
- Has fireplace: Yes
- Fireplace features: Living Room, Propane, Stone
Interior area
- Total structure area: 1,213
- Total interior livable area: 1,213 sqft
- Finished area above ground: 1,213
- Finished area below ground: 0
Property
Parking
- Parking features: Parking Space, Paved
Features
- Levels: One
- Stories: 1
- Patio & porch: Covered, Front Porch, Deck, Screened
- Exterior features: Rain Gutters, Cable Access
- Has spa: Yes
- Spa features: Bath
- Has view: Yes
- View description: Panoramic, Lake, Water
- Has water view: Yes
- Water view: Lake,Water
- Waterfront features: Waterfront, Lake Front
Lot
- Features: Curbs, Cleared, Waterfront, Paved, Easements, Landscaped
Details
- Parcel number: 122.009000000005.072
Construction
Type & style
- Home type: Condo
- Architectural style: Cabin
- Property subtype: Condominium, Cabin
Materials
- Wood Siding, Stone
- Roof: Composition
Condition
- Year built: 2007
Utilities & green energy
- Sewer: Public Sewer
- Water: Public
- Utilities for property: Cable Available
Community & HOA
Community
- Security: Smoke Detector(s)
- Subdivision: Stonebridge Village
HOA
- Services included: Play Area, Basketball Court, Walking Trails, Exercise Room, Clubhouse, Maintenance Structure, Insurance, Trash, Tennis Court(s), Pool, Snow Removal, Security, Maintenance Grounds, Gated Entry, Common Area Maintenance
- HOA fee: $1,350 annually
- Second HOA fee: $242 monthly
Location
- Region: Reeds Spring
Financial & listing details
- Price per square foot: $289/sqft
- Annual tax amount: $2,590
- Date on market: 7/24/2024
- Listing terms: Cash,Conventional
- Road surface type: Asphalt
Estimated market value
Not available
Estimated sales range
Not available
$1,539/mo
Price history
Price history
| Date | Event | Price |
|---|---|---|
| 12/16/2025 | Price change | $350,000-6.7%$289/sqft |
Source: | ||
| 11/17/2025 | Price change | $375,000-6.2%$309/sqft |
Source: | ||
| 11/7/2025 | Pending sale | $399,900$330/sqft |
Source: | ||
| 7/22/2025 | Price change | $399,900-3.6%$330/sqft |
Source: | ||
| 7/19/2025 | Listed for sale | $415,000$342/sqft |
Source: | ||
Public tax history
Public tax history
Tax history is unavailable.BuyAbility℠ payment
Est. payment
$2,302/mo
Principal & interest
$1681
HOA Fees
$355
Other costs
$265
Climate risks
Neighborhood: 65737
Nearby schools
GreatSchools rating
- NAReeds Spring Primary SchoolGrades: PK-1Distance: 4.2 mi
- 3/10Reeds Spring Middle SchoolGrades: 7-8Distance: 4 mi
- 5/10Reeds Spring High SchoolGrades: 9-12Distance: 3.9 mi
Schools provided by the listing agent
- Elementary: Reeds Spring
- Middle: Reeds Spring
- High: Reeds Spring
Source: SOMOMLS. This data may not be complete. We recommend contacting the local school district to confirm school assignments for this home.
- Loading
- Loading
