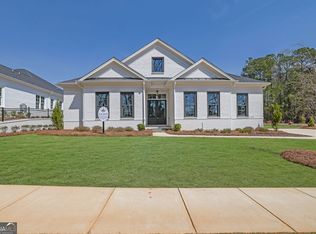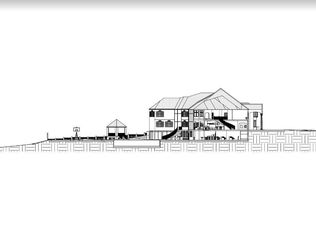Closed
$1,250,000
103 Candler Loop, Acworth, GA 30101
4beds
3,507sqft
Single Family Residence
Built in 2024
0.35 Acres Lot
$1,254,300 Zestimate®
$356/sqft
$3,585 Estimated rent
Home value
$1,254,300
$1.13M - $1.39M
$3,585/mo
Zestimate® history
Loading...
Owner options
Explore your selling options
What's special
Close to everything...and socializing is a breeze on your flagstone patio! Governors Towne Club, the highly regarded and gated community has an ownership opportunity that belongs at the top or every buyer's list. The practical grace of single story living will be yours to enjoy in this appealing 4BR and 4BA ranch style home. With a location that is convenient to Avenues of West Cobb and Lake Allatoona, it is also a short commute to Atlanta. The stylish interior includes a grand entryway, an open floorplan with natural light complimented by sophisticated fixtures, neutral decor, notable ceiling styles; vaulted, tray, and minimalist flat. The gourmet kitchen with its large kitchen island features natural light, premium appliances, quartz countertops with ceramic tile backsplash and plenty of pantry space. The kitchen opens seamlessly onto the dining room and living room. The tranquil primary bedroom includes plenty of closet space with the en suite bath and all the amenities included. The right house at the right time for you!
Zillow last checked: 8 hours ago
Listing updated: October 24, 2025 at 08:28am
Listed by:
Charlene Horton 6785235593,
Kenneth G. Horton Realty
Bought with:
No Sales Agent, 0
Non-Mls Company
Source: GAMLS,MLS#: 10496472
Facts & features
Interior
Bedrooms & bathrooms
- Bedrooms: 4
- Bathrooms: 5
- Full bathrooms: 4
- 1/2 bathrooms: 1
- Main level bathrooms: 4
- Main level bedrooms: 4
Kitchen
- Features: Breakfast Bar, Breakfast Room, Kitchen Island, Walk-in Pantry
Heating
- Heat Pump, Zoned
Cooling
- Ceiling Fan(s), Heat Pump, Zoned
Appliances
- Included: Dishwasher, Disposal, Double Oven, Microwave, Refrigerator, Tankless Water Heater
- Laundry: Mud Room
Features
- Double Vanity, Master On Main Level, Vaulted Ceiling(s), Wet Bar
- Flooring: Hardwood, Tile
- Windows: Double Pane Windows
- Basement: None
- Number of fireplaces: 1
- Fireplace features: Factory Built, Gas Starter
- Common walls with other units/homes: No Common Walls
Interior area
- Total structure area: 3,507
- Total interior livable area: 3,507 sqft
- Finished area above ground: 3,507
- Finished area below ground: 0
Property
Parking
- Parking features: Attached, Garage, Garage Door Opener, Kitchen Level, Side/Rear Entrance
- Has attached garage: Yes
Features
- Levels: One
- Stories: 1
- Patio & porch: Patio
- Waterfront features: No Dock Or Boathouse
- Body of water: None
Lot
- Size: 0.35 Acres
- Features: Level, Private
Details
- Parcel number: 87451
Construction
Type & style
- Home type: SingleFamily
- Architectural style: Brick 4 Side,Ranch,Traditional
- Property subtype: Single Family Residence
Materials
- Brick
- Foundation: Slab
- Roof: Composition
Condition
- New Construction
- New construction: Yes
- Year built: 2024
Details
- Warranty included: Yes
Utilities & green energy
- Electric: 220 Volts
- Sewer: Public Sewer
- Water: Public
- Utilities for property: Cable Available, Electricity Available, High Speed Internet, Natural Gas Available, Sewer Available, Underground Utilities, Water Available
Green energy
- Water conservation: Low-Flow Fixtures
Community & neighborhood
Security
- Security features: Smoke Detector(s)
Community
- Community features: Fitness Center, Gated, Golf, Pool, Sidewalks, Street Lights, Tennis Court(s), Walk To Schools
Location
- Region: Acworth
- Subdivision: Governors Towne Club
HOA & financial
HOA
- Has HOA: Yes
- HOA fee: $3,200 annually
- Services included: Security, Trash
Other
Other facts
- Listing agreement: Exclusive Right To Sell
- Listing terms: Cash,Conventional
Price history
| Date | Event | Price |
|---|---|---|
| 10/2/2025 | Sold | $1,250,000$356/sqft |
Source: | ||
| 9/6/2025 | Pending sale | $1,250,000$356/sqft |
Source: | ||
| 4/3/2025 | Listed for sale | $1,250,000-3.8%$356/sqft |
Source: | ||
| 2/1/2025 | Listing removed | $1,299,000$370/sqft |
Source: | ||
| 8/21/2024 | Listed for sale | $1,299,000-3.7%$370/sqft |
Source: | ||
Public tax history
| Year | Property taxes | Tax assessment |
|---|---|---|
| 2025 | $9,097 -4.8% | $365,708 -2.8% |
| 2024 | $9,553 +510.7% | $376,188 +527% |
| 2023 | $1,564 -10.3% | $60,000 |
Find assessor info on the county website
Neighborhood: 30101
Nearby schools
GreatSchools rating
- 6/10Roland W. Russom Elementary SchoolGrades: PK-5Distance: 2.8 mi
- 7/10Sammy Mcclure Sr. Middle SchoolGrades: 6-8Distance: 3.8 mi
- 7/10North Paulding High SchoolGrades: 9-12Distance: 3.7 mi
Schools provided by the listing agent
- Elementary: Russom
- Middle: McClure
- High: North Paulding
Source: GAMLS. This data may not be complete. We recommend contacting the local school district to confirm school assignments for this home.
Get a cash offer in 3 minutes
Find out how much your home could sell for in as little as 3 minutes with a no-obligation cash offer.
Estimated market value
$1,254,300
Get a cash offer in 3 minutes
Find out how much your home could sell for in as little as 3 minutes with a no-obligation cash offer.
Estimated market value
$1,254,300

