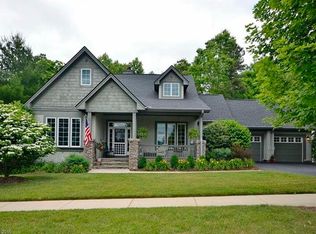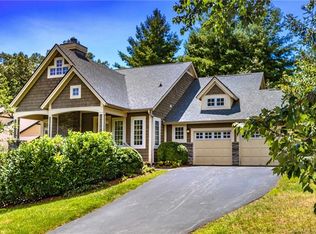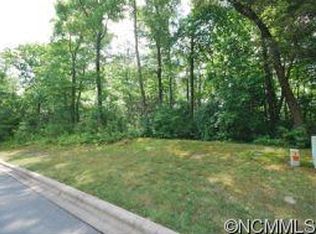Closed
$700,000
103 Camptown Rd, Brevard, NC 28712
3beds
2,230sqft
Single Family Residence
Built in 1998
0.4 Acres Lot
$798,200 Zestimate®
$314/sqft
$2,609 Estimated rent
Home value
$798,200
$750,000 - $854,000
$2,609/mo
Zestimate® history
Loading...
Owner options
Explore your selling options
What's special
Charming home in the highly desirable neighborhood of Straus Park and close to Pisgah National Forest, gateway to the Blue Ridge Parkway. Beautiful landscaping and a pleasant front porch greet you as you approach the front door. The main floor boasts hardwood floors and an open plan with dining room, living room, fireplace, study with built-ins, and gourmet kitchen. The master bedroom is on the main floor with access to the beautiful screened in back porch. The lower floor has two spacious bedrooms, sitting area with built-ins, and full bathroom. Walk outside to the covered patio and enjoy the backyard. This property has a 2 car garage, central vacuum system, covered gutters, and adjoins the Straus Park Greenway. Enjoy the neighborhood amenities such as swimming pool, clay tennis courts, and lake house.
Zillow last checked: 8 hours ago
Listing updated: September 08, 2023 at 01:08pm
Listing Provided by:
Kimberly Wilson kdw11965@gmail.com,
Sandra Purcell & Associates
Bought with:
Joey Laughridge
Howard Hanna Beverly-Hanks Brevard Downtown
Source: Canopy MLS as distributed by MLS GRID,MLS#: 4040027
Facts & features
Interior
Bedrooms & bathrooms
- Bedrooms: 3
- Bathrooms: 3
- Full bathrooms: 3
- Main level bedrooms: 1
Primary bedroom
- Level: Main
Bathroom full
- Level: Main
Other
- Level: Basement
Other
- Level: Basement
Dining room
- Level: Main
Kitchen
- Level: Main
Laundry
- Level: Main
Living room
- Level: Main
Heating
- Natural Gas
Cooling
- Ceiling Fan(s), Central Air, Electric
Appliances
- Included: Dishwasher, Dryer, Electric Oven, Electric Range, Exhaust Fan, Freezer, Microwave, Refrigerator, Washer
- Laundry: Electric Dryer Hookup, Laundry Room, Main Level, Sink, Washer Hookup
Features
- Flooring: Tile, Wood
- Basement: Finished,Interior Entry,Walk-Out Access
- Fireplace features: Gas
Interior area
- Total structure area: 1,554
- Total interior livable area: 2,230 sqft
- Finished area above ground: 1,554
- Finished area below ground: 676
Property
Parking
- Total spaces: 2
- Parking features: Attached Garage, Garage on Main Level
- Attached garage spaces: 2
Features
- Levels: Two
- Stories: 2
- Patio & porch: Covered, Front Porch, Patio, Rear Porch, Screened
- Exterior features: Lawn Maintenance
- Pool features: Community
- Has spa: Yes
- Spa features: Heated
- Waterfront features: Beach - Private, Boat Slip – Community, Retaining Wall
Lot
- Size: 0.40 Acres
Details
- Parcel number: 8587906112000
- Zoning: GR4
- Special conditions: Standard
Construction
Type & style
- Home type: SingleFamily
- Architectural style: Traditional
- Property subtype: Single Family Residence
Materials
- Stucco
- Foundation: Crawl Space
- Roof: Shingle
Condition
- New construction: No
- Year built: 1998
Utilities & green energy
- Sewer: Public Sewer
- Water: City
- Utilities for property: Cable Available, Electricity Connected, Underground Power Lines
Community & neighborhood
Community
- Community features: Clubhouse, Sidewalks, Tennis Court(s)
Location
- Region: Brevard
- Subdivision: Straus Park
HOA & financial
HOA
- Has HOA: Yes
- HOA fee: $825 annually
- Association name: IPM Corporation
- Association phone: 828-605-6875
- Second HOA fee: $760 annually
- Second association name: Mountain Park HOA
Other
Other facts
- Listing terms: Cash,Conventional
- Road surface type: Asphalt, Paved
Price history
| Date | Event | Price |
|---|---|---|
| 9/8/2023 | Sold | $700,000-3.4%$314/sqft |
Source: | ||
| 7/29/2023 | Pending sale | $725,000$325/sqft |
Source: | ||
| 6/13/2023 | Listed for sale | $725,000$325/sqft |
Source: | ||
Public tax history
| Year | Property taxes | Tax assessment |
|---|---|---|
| 2024 | $2,668 | $442,190 |
| 2023 | $2,668 | $442,190 |
| 2022 | $2,668 | $442,190 |
Find assessor info on the county website
Neighborhood: 28712
Nearby schools
GreatSchools rating
- 6/10Pisgah Forest ElementaryGrades: PK-5Distance: 0.9 mi
- 8/10Brevard MiddleGrades: 6-8Distance: 1 mi
- 1/10Davidson River SchoolGrades: 9-12Distance: 0.9 mi
Schools provided by the listing agent
- Elementary: Brevard
- Middle: Brevard
- High: Brevard
Source: Canopy MLS as distributed by MLS GRID. This data may not be complete. We recommend contacting the local school district to confirm school assignments for this home.
Get pre-qualified for a loan
At Zillow Home Loans, we can pre-qualify you in as little as 5 minutes with no impact to your credit score.An equal housing lender. NMLS #10287.


