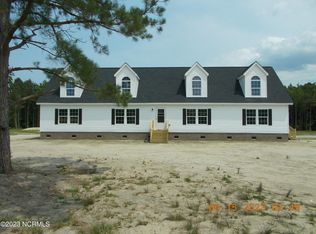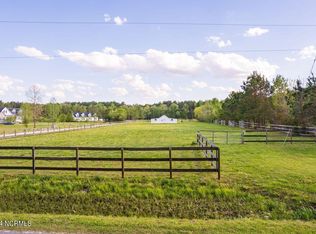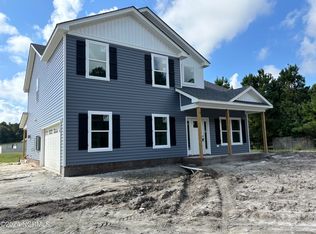Looking for a great property in the country close to VA and OBX? This is the property for you! This home is four bedroom three bath located in Shawboro with ten acres of land. Large horse barn in back pasture for live stock. Large pond located in back yard. New deck on front of home and another deck located on back. New roof in 2020. Nice kitchen with island and lots of cabinet space. Large pantry in kitchen. Wood burning fireplace in den. Large master suite with walk in closet. Mature grapevine in the backyard.
This property is off market, which means it's not currently listed for sale or rent on Zillow. This may be different from what's available on other websites or public sources.



