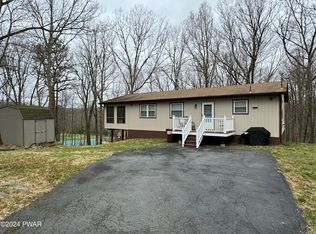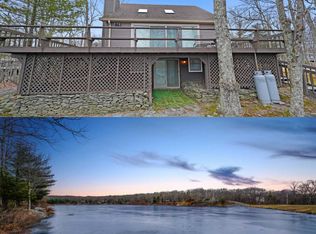Sold for $310,000
$310,000
103 Cabin Rd, Milford, PA 18337
3beds
3,086sqft
Single Family Residence
Built in 1985
0.36 Acres Lot
$367,400 Zestimate®
$100/sqft
$2,902 Estimated rent
Home value
$367,400
$349,000 - $386,000
$2,902/mo
Zestimate® history
Loading...
Owner options
Explore your selling options
What's special
MOTIVATED SELLERS!! SPACIOUS NEWLY RENOVATED SPLIT LEVEL LOCATED ACROSS FROM SCHOOL BUS STOP, PRIVATE ACCESS TO PLAYGROUND, POOL & LAKE FROM YOUR BACKYARD!! This beautiful 3 bed, 2 full bath home has a HUGE BONUS ROOM - use as a private in-law/guest room or kids play area! Updated kitchen offers SS appliances, tons of counterspace, NEW dishwasher, wall oven/microwave & hardwood floors. Dining area w/ brick fireplace leads into a large newly carpeted family room with bay windows. The 2nd floor has 2 bedrooms & Primary Bdrm with fully renovated en suite bath featuring Italian marble tile floors/trimming & jacuzzi! Partially finished basement, attic fully insulated, large shed & 1 car garage. Front steps just painted. BE IN BEFORE SUMMER & enjoy a short walk to the pool, lake & playground!, Beds Description: 2+BED 2nd, Beds Description: 1Bed1st, Baths: 1 Bath Level 1, Baths: 1 Bath Level 2, Baths: BT Other, Baths: Rough Plumbing, Eating Area: Dining Area, Eating Area: Modern KT
Zillow last checked: 8 hours ago
Listing updated: September 06, 2024 at 08:51pm
Listed by:
Eileen Stevens 845-754-1253,
Weichert Realtors - Ruffino Real Estate
Bought with:
Lisa McAteer, RS344103
Keller Williams RE 402 Broad
Kyle Hickey, RS365577
Keller Williams RE 402 Broad
Source: PWAR,MLS#: PW230484
Facts & features
Interior
Bedrooms & bathrooms
- Bedrooms: 3
- Bathrooms: 2
- Full bathrooms: 2
Primary bedroom
- Description: Hardwood floors
- Area: 256.5
- Dimensions: 19 x 13.5
Bedroom 2
- Description: Hardwood floors
- Area: 224
- Dimensions: 14 x 16
Bedroom 3
- Description: Hardwood floors
- Area: 175.5
- Dimensions: 13.5 x 13
Primary bathroom
- Description: Recently renovated; shower, large jacuzzi tub
- Area: 156
- Dimensions: 13 x 12
Bathroom 1
- Description: Updated
- Area: 36.97
- Dimensions: 7.11 x 5.2
Bonus room
- Description: Possible 4th bedroom/private guest area
- Area: 432
- Dimensions: 24 x 18
Bonus room
- Description: Partial finished basement
- Area: 178.71
- Dimensions: 16.1 x 11.1
Bonus room
- Description: Unfinished basement - Rough plumbed for bath
- Area: 239.7
- Dimensions: 17 x 14.1
Dining room
- Description: Fireplace; hardwood floors
- Area: 211.4
- Dimensions: 14 x 15.1
Kitchen
- Description: Updated; hardwood floors
- Area: 279.35
- Dimensions: 18.5 x 15.1
Living room
- Description: New flooring
- Area: 303.24
- Dimensions: 26.6 x 11.4
Heating
- Baseboard, Hot Water, Electric
Cooling
- Ceiling Fan(s), Multi Units
Appliances
- Included: Built-In Electric Oven, Washer, Refrigerator, Microwave, Gas Range, Gas Oven, Dishwasher, Dryer
Features
- Other, See Remarks
- Flooring: Carpet, Tile, Hardwood
- Windows: Insulated Windows
- Basement: Partially Finished,Walk-Up Access,Walk-Out Access
- Has fireplace: Yes
- Fireplace features: Dining Room, Masonry
Interior area
- Total structure area: 3,374
- Total interior livable area: 3,086 sqft
Property
Parking
- Total spaces: 1
- Parking features: Attached, See Remarks, Paved, Other, Off Street, Driveway
- Garage spaces: 1
- Has uncovered spaces: Yes
Features
- Levels: Split Level,Multi/Split
- Stories: 2
- Patio & porch: Patio, Porch
- Pool features: Outdoor Pool, Community
- Body of water: Sunrise Lake
Lot
- Size: 0.36 Acres
- Dimensions: 95 x 195 x 117 x 188
- Features: Corner Lot, See Remarks, Other
Details
- Additional structures: Shed(s)
- Parcel number: 109.030101 068347
- Zoning description: Residential
Construction
Type & style
- Home type: SingleFamily
- Property subtype: Single Family Residence
Materials
- Vinyl Siding
- Roof: Asphalt
Condition
- Year built: 1985
Utilities & green energy
- Sewer: Septic Tank
- Water: Shared Well, Well
Community & neighborhood
Security
- Security features: Smoke Detector(s), Security Service, See Remarks
Community
- Community features: Lake, Pool, Other
Location
- Region: Milford
- Subdivision: Sunrise Lakes
HOA & financial
HOA
- Has HOA: Yes
- HOA fee: $800 monthly
- Second HOA fee: $800 one time
Other
Other facts
- Listing terms: Cash,FHA,Conventional
- Road surface type: Paved
Price history
| Date | Event | Price |
|---|---|---|
| 5/17/2023 | Sold | $310,000+3.3%$100/sqft |
Source: | ||
| 4/17/2023 | Pending sale | $300,000$97/sqft |
Source: | ||
| 4/12/2023 | Listed for sale | $300,000$97/sqft |
Source: | ||
| 4/4/2023 | Pending sale | $300,000$97/sqft |
Source: | ||
| 3/30/2023 | Price change | $300,000-6.3%$97/sqft |
Source: | ||
Public tax history
| Year | Property taxes | Tax assessment |
|---|---|---|
| 2025 | $4,708 +4.7% | $29,760 |
| 2024 | $4,496 +1.5% | $29,760 |
| 2023 | $4,429 +2.7% | $29,760 |
Find assessor info on the county website
Neighborhood: 18337
Nearby schools
GreatSchools rating
- 6/10Dingman-Delaware El SchoolGrades: 3-5Distance: 2.3 mi
- 8/10Dingman-Delaware Middle SchoolGrades: 6-8Distance: 2.4 mi
- 10/10Delaware Valley High SchoolGrades: 9-12Distance: 8.1 mi
Get a cash offer in 3 minutes
Find out how much your home could sell for in as little as 3 minutes with a no-obligation cash offer.
Estimated market value$367,400
Get a cash offer in 3 minutes
Find out how much your home could sell for in as little as 3 minutes with a no-obligation cash offer.
Estimated market value
$367,400

