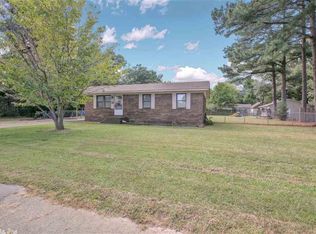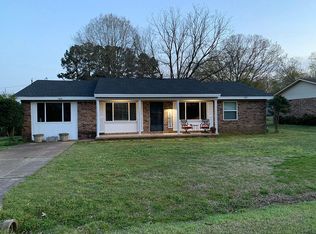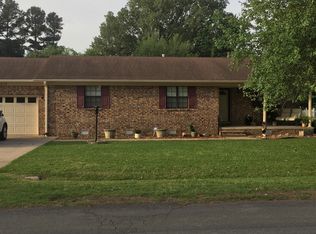Properties like this rarely come available. Owners personal home. Over $150,000 in improvements and upgrades. Why are we leaving? For almost 30 years, we have remodeled homes as a hobby. It's time for the next project. We like living in our homes before leasing them because it allows us to fully understand what needs tweaked. This house is by far our most extensive remodel and it truly is fabulous. We put almost every wish list item into it and we plan to replicate most of them in our next project. Open concept. Full remodel. We have a few minor things to finish - a few baseboards, some painting, a few outlet covers. When our properties lease, they are turn key. Living room, kitchen, dining area all open. Many extras - spice pullouts, Dacor gas range, mixer lift. Yes! The backsplash is pennies - 7000 to be exact. (Dacor gas range, Bosch dishwasher and Bosch double ovens, Bosch microwave, hammered copper farm sink, built in trash cans, mixer lift, blow dryer pull out in master bath, built in's in master closet, washer/dryer in master closet, tankless hot water heater, murphy door, NEST themostat, WIFI enabled (you can connect them to Amazon Echo, you can schedule when they open and close) blinds (coming) in living room and dining area, new energy efficient windows, designer tile in the entire house, all new interior doors) Quiet dead end street - virtually no traffic. Huge kitchen with 9 by 6 foot island - designed for entertaining. In addition to the professional series refrigerator and freezer, a separate full sized refrigerator (used as a beverage fridge) will stay with the property. 15-20 minutes from LRAB 30 minutes from Little Rock 3 blocks from ASU-Beebe 4 blocks from Beebe Public schools We would consider selling. The house appraised for $280,000 before we replaced the garage door and the windows. Any offers would have to be in the neighborhood of $300,000. Once leased, we will not sell. Washer/dryer and refrigerator/freezer provided Tenant provides lawn care
This property is off market, which means it's not currently listed for sale or rent on Zillow. This may be different from what's available on other websites or public sources.



