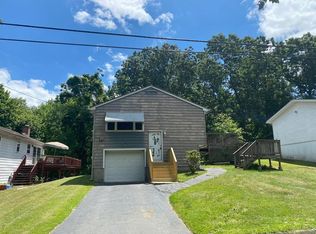Sold for $358,500
$358,500
103 Burwell Road, West Haven, CT 06516
4beds
2,040sqft
Single Family Residence
Built in 1966
0.35 Acres Lot
$523,100 Zestimate®
$176/sqft
$3,586 Estimated rent
Home value
$523,100
$486,000 - $565,000
$3,586/mo
Zestimate® history
Loading...
Owner options
Explore your selling options
What's special
Unique opportunity for multi-generational housing, studio, home office or extended living needs. This expanded ranch home was expanded an offers updated kitchen with granite, breakfast bar open to living rm. Adjacent Dining was previously BR opened to enjoy as open concept living. Addition of Primary BR and Bath on back creates new flow with main level boasting sitting or family room, additional BR and unique "step down" room for studio, office and more. This step-down room used to have front door and window- can be put back to make unique home office entry. Spectacular rear "walk out" suite with own entry/exit enjoys vaulted ceilings, full bath, Sauna and several additional rooms. Can also be accessed via main house thru LL of home, too. Perft "in-law", extended family living. Washer/dryer hookup here and in kitchen also. Note: town records shows 2full baths. Roof 2018 with Solar system in place. 3zone heat. Newer windows.*** NOTE: NEED DOORS ETC for it to have BR use CLB for details on adding wall and door to front main level BR and about adding windows, door and electricity to the "step down" room to have it be another BR on main level...$1100-$3000+ cost and more info available (portion being done now- door/wall for BR2 in progress, electric to step down in progress) Town only notes 2bathrooms in home. Third is full bath in LL. Note some ceilings low from main level to basement but cathedral suite room is lovely with own access to rear yard and plenty of room for in-law.
Zillow last checked: 8 hours ago
Listing updated: December 21, 2024 at 08:19am
Listed by:
Diane Beckwith Popolizio 203-494-7435,
William Raveis Real Estate 203-453-0391
Bought with:
Gedna Jean-Pierre, REB.0791146
Keller Williams Prestige Prop.
Source: Smart MLS,MLS#: 24050489
Facts & features
Interior
Bedrooms & bathrooms
- Bedrooms: 4
- Bathrooms: 3
- Full bathrooms: 3
Primary bedroom
- Features: Bedroom Suite, Full Bath, Laminate Floor
- Level: Main
- Area: 208 Square Feet
- Dimensions: 13 x 16
Bedroom
- Features: Laminate Floor
- Level: Main
- Area: 160 Square Feet
- Dimensions: 10 x 16
Bedroom
- Features: Laminate Floor
- Level: Main
- Area: 117 Square Feet
- Dimensions: 9 x 13
Bedroom
- Features: Skylight, Cathedral Ceiling(s), Patio/Terrace, Sliders
- Level: Lower
- Area: 208 Square Feet
- Dimensions: 13 x 16
Primary bathroom
- Level: Main
Bathroom
- Level: Main
Bathroom
- Level: Lower
Dining room
- Features: Laminate Floor
- Level: Main
- Area: 126 Square Feet
- Dimensions: 9 x 14
Kitchen
- Features: Remodeled, Breakfast Bar, Granite Counters, Eating Space, Pantry
- Level: Main
- Area: 162 Square Feet
- Dimensions: 9 x 18
Living room
- Features: Laminate Floor
- Level: Main
- Area: 216 Square Feet
- Dimensions: 12 x 18
Office
- Level: Main
- Area: 253 Square Feet
- Dimensions: 11 x 23
Other
- Features: Full Bath, Stall Shower, Steam/Sauna
- Level: Lower
- Area: 260 Square Feet
- Dimensions: 13 x 20
Other
- Level: Lower
- Area: 132 Square Feet
- Dimensions: 11 x 12
Other
- Level: Lower
- Area: 120 Square Feet
- Dimensions: 10 x 12
Heating
- Hot Water, Oil
Cooling
- None
Appliances
- Included: None, Water Heater
- Laundry: Lower Level, Main Level
Features
- Sauna
- Basement: Full,Unfinished
- Attic: None
- Has fireplace: No
Interior area
- Total structure area: 2,040
- Total interior livable area: 2,040 sqft
- Finished area above ground: 2,040
Property
Parking
- Parking features: None
Features
- Patio & porch: Deck, Patio
Lot
- Size: 0.35 Acres
- Features: Level
Details
- Parcel number: 1432853
- Zoning: R2
Construction
Type & style
- Home type: SingleFamily
- Architectural style: Ranch
- Property subtype: Single Family Residence
Materials
- Vinyl Siding
- Foundation: Concrete Perimeter
- Roof: Asphalt
Condition
- New construction: No
- Year built: 1966
Utilities & green energy
- Sewer: Public Sewer
- Water: Public
Green energy
- Energy generation: Solar
Community & neighborhood
Location
- Region: West Haven
Price history
| Date | Event | Price |
|---|---|---|
| 12/20/2024 | Sold | $358,500-3.1%$176/sqft |
Source: | ||
| 11/6/2024 | Pending sale | $369,900$181/sqft |
Source: | ||
| 11/1/2024 | Price change | $369,900-6.3%$181/sqft |
Source: | ||
| 10/16/2024 | Listed for sale | $394,915$194/sqft |
Source: | ||
Public tax history
| Year | Property taxes | Tax assessment |
|---|---|---|
| 2025 | $9,113 +16.5% | $267,960 +64% |
| 2024 | $7,824 +3.2% | $163,380 |
| 2023 | $7,584 +1.8% | $163,380 |
Find assessor info on the county website
Neighborhood: 06516
Nearby schools
GreatSchools rating
- 5/10Forest SchoolGrades: PK-4Distance: 0.1 mi
- 5/10Harry M. Bailey Middle SchoolGrades: 7-8Distance: 3.1 mi
- 3/10West Haven High SchoolGrades: 9-12Distance: 2.6 mi
Schools provided by the listing agent
- High: West Haven
Source: Smart MLS. This data may not be complete. We recommend contacting the local school district to confirm school assignments for this home.
Get pre-qualified for a loan
At Zillow Home Loans, we can pre-qualify you in as little as 5 minutes with no impact to your credit score.An equal housing lender. NMLS #10287.
Sell for more on Zillow
Get a Zillow Showcase℠ listing at no additional cost and you could sell for .
$523,100
2% more+$10,462
With Zillow Showcase(estimated)$533,562
