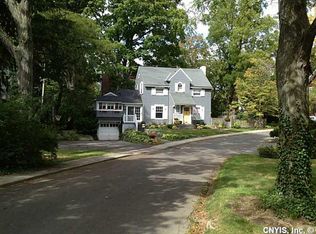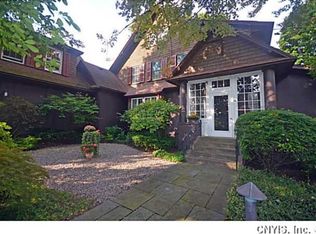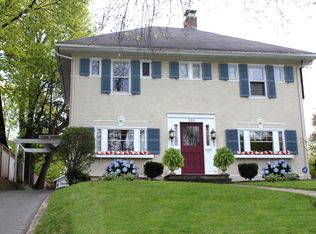Closed
$565,000
103 Burlingame Rd, Syracuse, NY 13203
3beds
3,163sqft
Single Family Residence
Built in 1930
7,888.72 Square Feet Lot
$589,100 Zestimate®
$179/sqft
$3,271 Estimated rent
Home value
$589,100
$542,000 - $636,000
$3,271/mo
Zestimate® history
Loading...
Owner options
Explore your selling options
What's special
Welcome to this classic Colonial nestled in the highly sought-after Sedgwick neighborhood. This charming home offers three spacious bedrooms and three and a half bathrooms (All bedrooms are en-suite), blending timeless character with modern updates. The heart of the home is the stunning kitchen, featuring sleek quartz countertops, a walk-in pantry, and ample space for cooking and entertaining. A formal dining room with rich natural woodwork provides an elegant setting for gatherings, while three fireplaces throughout the home add warmth and charm. A sliding glass door leads out to a private patio and a generously sized backyard, perfect for relaxing or hosting guests. Fully finished lower level with walk-out to rear yard. With beautiful wood detailing, an ideal layout, and a location that’s second to none, this home truly has it all. Additional sq. ft is due to expansion of kitchen.
Zillow last checked: 8 hours ago
Listing updated: July 02, 2025 at 05:25am
Listed by:
Chip Hodgkins 315-682-7197,
Hunt Real Estate ERA,
William Rich 607-592-3814,
Hunt Real Estate ERA
Bought with:
R. Matthew Ragan J.D. LL.M., 10401217330
Howard Hanna Real Estate
Source: NYSAMLSs,MLS#: S1601205 Originating MLS: Syracuse
Originating MLS: Syracuse
Facts & features
Interior
Bedrooms & bathrooms
- Bedrooms: 3
- Bathrooms: 4
- Full bathrooms: 3
- 1/2 bathrooms: 1
- Main level bathrooms: 1
Heating
- Gas, Forced Air, Stove, Wall Furnace
Cooling
- Central Air
Appliances
- Included: Built-In Range, Built-In Oven, Double Oven, Dishwasher, Electric Oven, Electric Range, Freezer, Gas Cooktop, Disposal, Gas Water Heater, Microwave, Refrigerator, Wine Cooler, Water Purifier Owned
- Laundry: In Basement
Features
- Attic, Bathroom Rough-In, Ceiling Fan(s), Dry Bar, Separate/Formal Dining Room, Entrance Foyer, Guest Accommodations, Home Office, Quartz Counters, Sliding Glass Door(s), Storage, Skylights, Walk-In Pantry, Natural Woodwork, Window Treatments, Convertible Bedroom, In-Law Floorplan, Bath in Primary Bedroom, Programmable Thermostat, Workshop
- Flooring: Ceramic Tile, Hardwood, Tile, Varies
- Doors: Sliding Doors
- Windows: Drapes, Skylight(s)
- Basement: Full,Walk-Out Access
- Number of fireplaces: 3
Interior area
- Total structure area: 3,163
- Total interior livable area: 3,163 sqft
Property
Parking
- Total spaces: 2
- Parking features: Underground, Electricity, Heated Garage, Water Available
- Garage spaces: 2
Features
- Stories: 3
- Patio & porch: Deck, Patio
- Exterior features: Blacktop Driveway, Deck, Fully Fenced, Patio
- Fencing: Full
Lot
- Size: 7,888 sqft
- Dimensions: 110 x 71
- Features: Cul-De-Sac, Near Public Transit, Rectangular, Rectangular Lot, Residential Lot
Details
- Additional structures: Shed(s), Storage
- Parcel number: 31150001900000030320000000
- Special conditions: Standard
- Other equipment: Generator
Construction
Type & style
- Home type: SingleFamily
- Architectural style: Colonial
- Property subtype: Single Family Residence
Materials
- Cedar, Other, Wood Siding, Copper Plumbing, PEX Plumbing
- Foundation: Stone
- Roof: Composition,Pitched,Shingle
Condition
- Resale
- Year built: 1930
Utilities & green energy
- Electric: Circuit Breakers
- Sewer: Connected
- Water: Connected, Public
- Utilities for property: Cable Available, High Speed Internet Available, Sewer Connected, Water Connected
Green energy
- Energy efficient items: Appliances, HVAC, Lighting, Windows
Community & neighborhood
Security
- Security features: Security System Owned
Location
- Region: Syracuse
- Subdivision: Sedgwick
Other
Other facts
- Listing terms: Cash,Conventional,FHA,VA Loan
Price history
| Date | Event | Price |
|---|---|---|
| 7/1/2025 | Sold | $565,000-1.7%$179/sqft |
Source: | ||
| 5/7/2025 | Pending sale | $575,000$182/sqft |
Source: | ||
| 4/29/2025 | Contingent | $575,000$182/sqft |
Source: HUNT ERA Real Estate #S1601205 Report a problem | ||
| 4/24/2025 | Listed for sale | $575,000+139.6%$182/sqft |
Source: | ||
| 3/24/2021 | Listing removed | -- |
Source: Owner Report a problem | ||
Public tax history
| Year | Property taxes | Tax assessment |
|---|---|---|
| 2024 | -- | $195,000 |
| 2023 | -- | $195,000 |
| 2022 | -- | $195,000 |
Find assessor info on the county website
Neighborhood: Sedgwick
Nearby schools
GreatSchools rating
- 4/10Salem Hyde Elementary SchoolGrades: PK-7Distance: 0.5 mi
- 2/10Henninger High SchoolGrades: 9-12Distance: 0.8 mi
- 3/10Lincoln Middle SchoolGrades: 6-8Distance: 0.4 mi
Schools provided by the listing agent
- District: Syracuse
Source: NYSAMLSs. This data may not be complete. We recommend contacting the local school district to confirm school assignments for this home.


