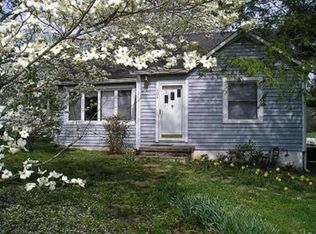Many people love the idea of remodeling a 1930's cottage, but don't have time or money out of pocket to do it. At 103 Buffalo Valley Rd, all the work has already been done for you!! From fully remodeled kitchen and baths to all new wiring and plumbing, this charming piece of yesteryear holds all the amenities of today! On the main floor you'll find a nice living room with gas fireplace, large dining room, plus additional nook for table or home office, gorgeous kitchen with granite countertops and stainless appliances, half bath, large utility room, and highly coveted main level master bedroom with huge closet and updated master bath. Upstairs has two big secondary bedrooms, one with a dressing room nook and huge closet and one with an attached playroom, and a full bath. The outdoor space of this home is perfect for decorating and entertaining with lots of open deck space, mature trees, and stunning curb appeal. Two bay garage/outbuilding. Walk to schools.
This property is off market, which means it's not currently listed for sale or rent on Zillow. This may be different from what's available on other websites or public sources.

