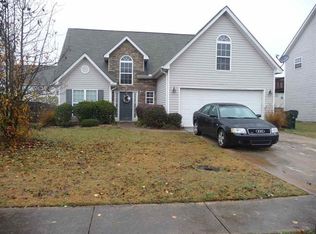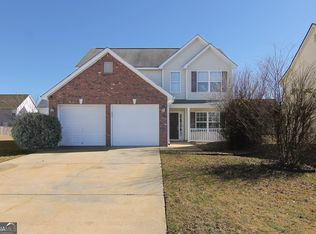Closed
$247,000
103 Browning Point, Byron, GA 31008
4beds
2,075sqft
Single Family Residence
Built in 2005
6,098.4 Square Feet Lot
$251,800 Zestimate®
$119/sqft
$1,914 Estimated rent
Home value
$251,800
$227,000 - $279,000
$1,914/mo
Zestimate® history
Loading...
Owner options
Explore your selling options
What's special
Welcome to this meticulously maintained two-story home boasting 4 bedrooms and two 1/2 bathrooms. The fresh coat of paint gives this home a modern and clean look that is sure to impress. This spacious home offers a functional layout with an open main floor featuring a large living room, separate dining area, modern kitchen, and ample counter space. Upstairs, you will find the luxurious Owner's suite and walk-in closet, as well as three additional bedrooms and a full bathroom. Step outside to enjoy the outdoor living with this newly constructed screened-in back porch. This spacious porch offers the perfect place to entertain or relax and unwind while enjoying the fresh air and beautiful views of the backyard. Don't miss the opportunity to make this house your HOME!! Roof & HVAC replaced in 2022. Listing sign will be placed in the yard later this evening. Click the link for a virtual tour. https://app.docusketch.com/portal/tour/deucFqOg *Seller is offering $6,000 in seller concessions with a full-priced offer. *Malcolm Symonette with Allegiant Lending Firm is offering up to $2,000 in lender credit.* Malcolm's contact information: Cell: 813-440-9164 Email: mdsymonette@allegiantlendingfirm.com)
Zillow last checked: 8 hours ago
Listing updated: August 16, 2024 at 07:58am
Listed by:
Antwan Thomas 478-832-5152,
Keller Williams Middle Georgia
Bought with:
Non Mls Salesperson, 358984
Non-Mls Company
Source: GAMLS,MLS#: 10309484
Facts & features
Interior
Bedrooms & bathrooms
- Bedrooms: 4
- Bathrooms: 3
- Full bathrooms: 2
- 1/2 bathrooms: 1
Dining room
- Features: Separate Room
Heating
- Central
Cooling
- Ceiling Fan(s), Central Air
Appliances
- Included: Dishwasher, Microwave, Oven/Range (Combo)
- Laundry: Upper Level
Features
- Double Vanity, High Ceilings, Separate Shower, Soaking Tub, Walk-In Closet(s)
- Flooring: Carpet, Hardwood, Vinyl
- Basement: None
- Has fireplace: No
Interior area
- Total structure area: 2,075
- Total interior livable area: 2,075 sqft
- Finished area above ground: 2,075
- Finished area below ground: 0
Property
Parking
- Parking features: Garage
- Has garage: Yes
Features
- Levels: Two
- Stories: 2
- Patio & porch: Screened
Lot
- Size: 6,098 sqft
- Features: None
Details
- Parcel number: 0W97E0 177000
Construction
Type & style
- Home type: SingleFamily
- Architectural style: Other
- Property subtype: Single Family Residence
Materials
- Stone, Vinyl Siding
- Roof: Composition
Condition
- Resale
- New construction: No
- Year built: 2005
Utilities & green energy
- Sewer: Public Sewer
- Water: Public
- Utilities for property: Cable Available, Electricity Available, High Speed Internet, Sewer Available, Water Available
Community & neighborhood
Community
- Community features: None
Location
- Region: Byron
- Subdivision: NONE
Other
Other facts
- Listing agreement: Exclusive Right To Sell
Price history
| Date | Event | Price |
|---|---|---|
| 8/12/2024 | Sold | $247,000+0.8%$119/sqft |
Source: | ||
| 6/17/2024 | Pending sale | $245,000$118/sqft |
Source: | ||
| 5/31/2024 | Listed for sale | $245,000$118/sqft |
Source: CGMLS #243419 Report a problem | ||
Public tax history
Tax history is unavailable.
Find assessor info on the county website
Neighborhood: 31008
Nearby schools
GreatSchools rating
- 8/10Eagle Springs Elementary SchoolGrades: PK-5Distance: 0.2 mi
- 6/10Thomson Middle SchoolGrades: 6-8Distance: 1.2 mi
- 4/10Northside High SchoolGrades: 9-12Distance: 4.9 mi
Schools provided by the listing agent
- Elementary: Eagle Springs
- Middle: Thomson
- High: Northside
Source: GAMLS. This data may not be complete. We recommend contacting the local school district to confirm school assignments for this home.

Get pre-qualified for a loan
At Zillow Home Loans, we can pre-qualify you in as little as 5 minutes with no impact to your credit score.An equal housing lender. NMLS #10287.

