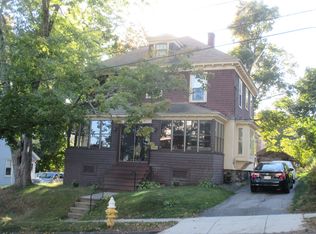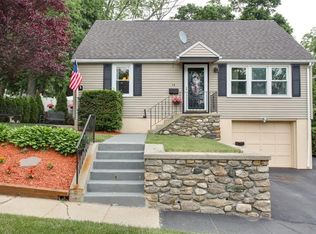Don't miss this wonderful, spacious home that shows pride of ownership! The first floor features hardwood floors thru out, fire placed living room, formal dining, large foyer, eat in kitchen and half bath. The second floor has four good size bedrooms and one full bathroom. There are several recent updates that include: - new insulation -2019, new heating system with high efficiency gas boiler -2019, new electrical panel,new small porch/back entry, new driveway, whole house freshly painted and a lot more. This home is located in a nice, quiet neighborhood with close proximity to schools, shopping and other city amenities .It has a spacious backyard and great city views. Come take a look!
This property is off market, which means it's not currently listed for sale or rent on Zillow. This may be different from what's available on other websites or public sources.

