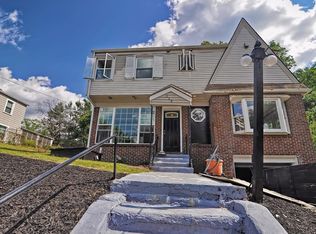Colonial with fantastic built-ins, beautiful hardwood floors, crown molding, woodwork and craftsmanship from an era gone by, you just don't see this quality anymore! The craftmanship and original details are not to be overlooked. This home has been wonderfully cared for throughout it's years. Newer roof and the heating system is only a year old. Large kitchen with oversized cabinets, tons of counter space and breakfast nook. Oversized master bedroom with sitting area and three closets. Large open foyer allows plenty of natural light with new front door and two coat closets. Overlooking Springfield's largest terraced street, this home was built to impress in Historic Forest Park. Located just off Trafton Rd, walk over to Forest Park and enjoy the all the park has to offer. Level backyard with huge patio is perfect for summer BBQ's. Schedule your private showing today!
This property is off market, which means it's not currently listed for sale or rent on Zillow. This may be different from what's available on other websites or public sources.
