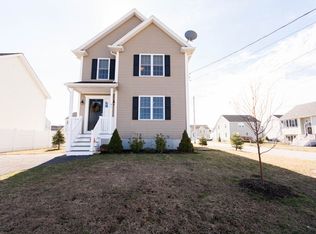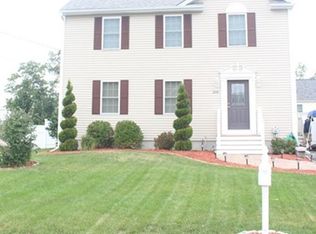One owner, 3 bed 2.5 bath Raised Ranch built in 2012 Is tucked away in a desirable neighborhood, on a dead end ,just minutes away from 24 and convenient to everything. Open floor plan showcases cathedral ceilings, French doors, wainscoting, hardwoods and tile floors. The Master bedroom presents a private master bath with a tiled shower. Finished basement creates additional living space (included in sq. footage) to do with as you wish. The backyard is fenced in with mature landscape, including a custom grill island, fire pit, paver patio and walkways, shed for storage, trex decking and pvc railings offer low maintenance, add overall quality and image to this well cared for home. All this and a large two car garage! Nothing to do but move in!
This property is off market, which means it's not currently listed for sale or rent on Zillow. This may be different from what's available on other websites or public sources.

