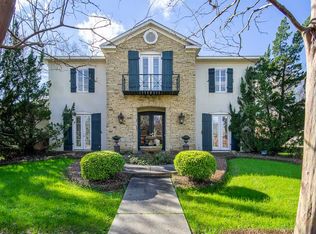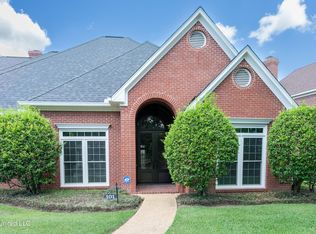Closed
Price Unknown
103 Bristol Cv, Ridgeland, MS 39157
6beds
3,564sqft
Residential, Single Family Residence
Built in 1995
0.4 Acres Lot
$577,200 Zestimate®
$--/sqft
$4,197 Estimated rent
Home value
$577,200
$519,000 - $641,000
$4,197/mo
Zestimate® history
Loading...
Owner options
Explore your selling options
What's special
Unwind in your own private paradise! Imagine relaxing by the pool on a sun-drenched day, then retreating to the shade of your covered patio. This stunning, newly remodeled home offers 6 bedrooms and 3.5 bathrooms, providing ample space for family and guests. Located on a quiet cul-de-sac, this property features a grand foyer, a formal dining room, and a versatile spare room that could be used as an office or additional bedroom. The family room is bathed in natural light, thanks to its elevated ceilings. The downstairs master suite offers a luxurious escape with its spa-inspired bathroom. The HUGE kitchen is a culinary masterpiece, complete with a large island, butler's pantry, and walk-in pantry. A bonus room sits above the 3-car garage. Enjoy easy access to the Natchez Trace bike/walk trail. There is a separate fenced area other than the pool area showing in photos for pets or a play area. Call your favorite agent to schedule an appointment to view this amazing home.
Zillow last checked: 8 hours ago
Listing updated: June 27, 2025 at 05:48am
Listed by:
Debbie Carter 601-317-2527,
Merck Team Realty, Inc.
Bought with:
Tony Bahou, B22524
Exit New Door Realty
Source: MLS United,MLS#: 4108885
Facts & features
Interior
Bedrooms & bathrooms
- Bedrooms: 6
- Bathrooms: 4
- Full bathrooms: 3
- 1/2 bathrooms: 1
Heating
- Central, Natural Gas
Cooling
- Central Air
Appliances
- Included: Cooktop, Dishwasher, Disposal, Double Oven, Gas Cooktop
- Laundry: Main Level
Features
- Ceiling Fan(s), Double Vanity, Eat-in Kitchen, Granite Counters, High Ceilings, Pantry, Primary Downstairs, Soaking Tub, Walk-In Closet(s), Breakfast Bar, Kitchen Island
- Flooring: Wood
- Doors: French Doors
- Windows: Insulated Windows
- Has fireplace: Yes
- Fireplace features: Gas Log
Interior area
- Total structure area: 3,564
- Total interior livable area: 3,564 sqft
Property
Parking
- Total spaces: 3
- Parking features: Attached, Circular Driveway, Concrete, Garage Door Opener
- Attached garage spaces: 3
- Has uncovered spaces: Yes
Features
- Levels: Two
- Stories: 2
- Patio & porch: Front Porch, Patio, Slab
- Exterior features: Lighting, Rain Gutters
- Has private pool: Yes
- Pool features: Fenced, Outdoor Pool
- Fencing: Back Yard,Fenced
Lot
- Size: 0.40 Acres
- Features: Cul-De-Sac
Details
- Parcel number: 071f24c0390000
Construction
Type & style
- Home type: SingleFamily
- Architectural style: Contemporary
- Property subtype: Residential, Single Family Residence
Materials
- Stucco
- Foundation: Slab
- Roof: Architectural Shingles
Condition
- New construction: No
- Year built: 1995
Utilities & green energy
- Sewer: Public Sewer
- Water: Public
- Utilities for property: Cable Available, Natural Gas Available
Community & neighborhood
Security
- Security features: Gated Community
Community
- Community features: Clubhouse, Gated, Hiking/Walking Trails, Pool
Location
- Region: Ridgeland
- Subdivision: Canterbury
HOA & financial
HOA
- Has HOA: Yes
- HOA fee: $1,040 annually
- Services included: Other
Price history
| Date | Event | Price |
|---|---|---|
| 6/26/2025 | Sold | -- |
Source: MLS United #4108885 Report a problem | ||
| 4/27/2025 | Pending sale | $610,000$171/sqft |
Source: MLS United #4108885 Report a problem | ||
| 4/3/2025 | Listed for sale | $610,000-3.2%$171/sqft |
Source: MLS United #4108885 Report a problem | ||
| 11/6/2024 | Listing removed | $630,000-1.6%$177/sqft |
Source: MLS United #4089090 Report a problem | ||
| 10/8/2024 | Price change | $640,000-1.5%$180/sqft |
Source: MLS United #4089090 Report a problem | ||
Public tax history
| Year | Property taxes | Tax assessment |
|---|---|---|
| 2025 | $3,747 | $37,557 |
| 2024 | $3,747 -7.4% | $37,557 |
| 2023 | $4,047 -32.9% | $37,557 -32.9% |
Find assessor info on the county website
Neighborhood: 39157
Nearby schools
GreatSchools rating
- 4/10Highland Elementary SchoolGrades: 3-5Distance: 1.3 mi
- 6/10Olde Towne Middle SchoolGrades: 6-8Distance: 1.1 mi
- 5/10Ridgeland High SchoolGrades: 9-12Distance: 1.4 mi
Schools provided by the listing agent
- Elementary: Highland
- Middle: Olde Towne
- High: Ridgeland
Source: MLS United. This data may not be complete. We recommend contacting the local school district to confirm school assignments for this home.

