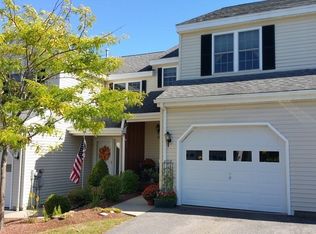Sold for $365,000 on 06/28/24
$365,000
103 Bridle Cross Rd #103, Fitchburg, MA 01420
2beds
1,295sqft
Condominium, Townhouse
Built in 2004
-- sqft lot
$384,500 Zestimate®
$282/sqft
$2,399 Estimated rent
Home value
$384,500
$350,000 - $423,000
$2,399/mo
Zestimate® history
Loading...
Owner options
Explore your selling options
What's special
BOM due to financing! Beautifully Updated/Upgraded Townhouse at Bridle Cross Estates! Recent Hardwood flooring greets you at the Front Door and continues into the LR/DR w/Gas Fireplace and Updated Mantel! Double windows and a slider lead to the adjacent outdoor deck! The cherry cabinet kitchen has a 2023 Custom Tile Floor & Maytag SS Appliances! Renovated half bath offers a new vanity with quartz, tile floor, updated lighing, mirror, plumbing, toilet and wainscoting! Hardwood stairs lead to the 2nd floor w/convenient laundry! The full bath renovation is impressive! Cambria counters on the double vanity! Custom tile shower with ceiling mounted rainfall shower head! New tile floor, plumbing, toilet, mirrors and lighting! Both bedrooms on this level are very spacious. The main bedroom offers a walkin closet and 2 sets of double windows for a distant mountain view! Large Bonus Room in Lower Level! Custom shades! Freshly painted! Great location within the complex and Directly off Rt 2!
Zillow last checked: 8 hours ago
Listing updated: June 29, 2024 at 07:28am
Listed by:
Karen Shattuck 978-621-9974,
Lamacchia Realty, Inc. 978-534-3400
Bought with:
Laurie Howe Bourgeois
Lamacchia Realty, Inc.
Source: MLS PIN,MLS#: 73228342
Facts & features
Interior
Bedrooms & bathrooms
- Bedrooms: 2
- Bathrooms: 2
- Full bathrooms: 1
- 1/2 bathrooms: 1
Primary bedroom
- Features: Walk-In Closet(s), Flooring - Wall to Wall Carpet
- Level: Second
- Area: 192
- Dimensions: 12 x 16
Bedroom 2
- Features: Closet, Flooring - Wall to Wall Carpet
- Level: Second
- Area: 192
- Dimensions: 12 x 16
Primary bathroom
- Features: No
Bathroom 1
- Features: Bathroom - Half, Closet - Linen, Flooring - Stone/Ceramic Tile, Countertops - Stone/Granite/Solid, Low Flow Toilet, Remodeled, Wainscoting
- Level: First
- Area: 45
- Dimensions: 5 x 9
Bathroom 2
- Features: Bathroom - Double Vanity/Sink, Bathroom - Tiled With Shower Stall, Flooring - Stone/Ceramic Tile, Jacuzzi / Whirlpool Soaking Tub, Low Flow Toilet, Remodeled
- Level: Second
- Area: 120
- Dimensions: 10 x 12
Dining room
- Level: First
Family room
- Features: Flooring - Wall to Wall Carpet
- Level: Basement
- Area: 320
- Dimensions: 16 x 20
Kitchen
- Features: Flooring - Stone/Ceramic Tile, Stainless Steel Appliances, Gas Stove
- Level: First
- Area: 120
- Dimensions: 10 x 12
Living room
- Features: Flooring - Hardwood, Deck - Exterior, Open Floorplan
- Level: First
- Area: 260
- Dimensions: 20 x 13
Heating
- Forced Air, Natural Gas
Cooling
- Central Air
Appliances
- Laundry: Second Floor, In Unit, Electric Dryer Hookup, Washer Hookup
Features
- Flooring: Tile, Carpet, Hardwood
- Doors: Insulated Doors
- Windows: Insulated Windows
- Has basement: Yes
- Number of fireplaces: 1
- Fireplace features: Living Room
Interior area
- Total structure area: 1,295
- Total interior livable area: 1,295 sqft
Property
Parking
- Total spaces: 2
- Parking features: Attached, Garage Door Opener, Deeded, Paved
- Attached garage spaces: 1
- Uncovered spaces: 1
Accessibility
- Accessibility features: No
Features
- Entry location: Unit Placement(Street)
- Patio & porch: Porch, Deck
- Exterior features: Porch, Deck, Rain Gutters
Details
- Parcel number: 4458081
- Zoning: RA1
Construction
Type & style
- Home type: Townhouse
- Property subtype: Condominium, Townhouse
Materials
- Frame
- Roof: Shingle
Condition
- Year built: 2004
Utilities & green energy
- Electric: Circuit Breakers, 100 Amp Service
- Sewer: Public Sewer
- Water: Public
- Utilities for property: for Gas Range, for Electric Dryer, Washer Hookup
Green energy
- Energy efficient items: Thermostat
Community & neighborhood
Location
- Region: Fitchburg
HOA & financial
HOA
- HOA fee: $270 monthly
- Services included: Insurance, Maintenance Structure, Road Maintenance, Maintenance Grounds, Snow Removal, Trash, Reserve Funds
Price history
| Date | Event | Price |
|---|---|---|
| 6/28/2024 | Sold | $365,000$282/sqft |
Source: MLS PIN #73228342 | ||
| 5/28/2024 | Listed for sale | $365,000+1.4%$282/sqft |
Source: MLS PIN #73228342 | ||
| 4/29/2024 | Contingent | $359,900$278/sqft |
Source: MLS PIN #73228342 | ||
| 4/24/2024 | Listed for sale | $359,900+46.9%$278/sqft |
Source: MLS PIN #73228342 | ||
| 8/31/2020 | Sold | $245,000+19500%$189/sqft |
Source: Public Record | ||
Public tax history
| Year | Property taxes | Tax assessment |
|---|---|---|
| 2025 | $4,399 +6.6% | $325,600 +16.9% |
| 2024 | $4,125 +8.2% | $278,500 +17.1% |
| 2023 | $3,811 +1.4% | $237,900 +11.5% |
Find assessor info on the county website
Neighborhood: 01420
Nearby schools
GreatSchools rating
- 3/10Reingold Elementary SchoolGrades: 1-5Distance: 1.5 mi
- 6/10Memorial Middle SchoolGrades: 6-8Distance: 1.5 mi
- 2/10Goodrich AcademyGrades: 9-12Distance: 2.7 mi

Get pre-qualified for a loan
At Zillow Home Loans, we can pre-qualify you in as little as 5 minutes with no impact to your credit score.An equal housing lender. NMLS #10287.
Sell for more on Zillow
Get a free Zillow Showcase℠ listing and you could sell for .
$384,500
2% more+ $7,690
With Zillow Showcase(estimated)
$392,190