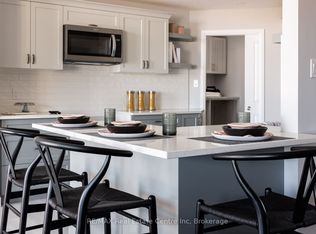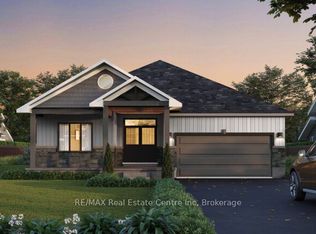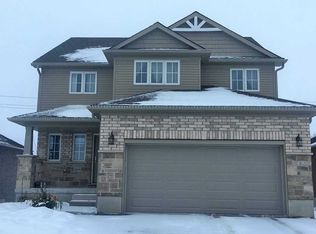Sold for $630,000 on 05/01/25
C$630,000
103 Bridge Cres, Minto, ON N0G 2P0
4beds
1,831sqft
Row/Townhouse, Residential
Built in 2020
2,931.52 Square Feet Lot
$-- Zestimate®
C$344/sqft
$-- Estimated rent
Home value
Not available
Estimated sales range
Not available
Not available
Loading...
Owner options
Explore your selling options
What's special
This stunning, high-end townhome on the edge of Palmerston offers luxury from top to bottom. Light, bright, and open-concept, this home is designed for comfort and style. Step through the front door and be greeted by soaring ceilings and elegant tile flooring, which flow seamlessly into the spacious kitchen and dining area. A home chef’s delight, the kitchen boasts quartz countertops, stainless steel appliances, ample cupboard storage, and an oversized island—perfect for meal prep and entertaining. The inviting living room features gleaming hardwood floors and a cozy gas fireplace, creating the ideal atmosphere for relaxation. Whether you're preparing a meal in the kitchen, chatting with guests on the sofa, or stepping outside to the backyard patio, this home is designed for effortless entertaining. Upstairs, you’ll find three spacious bedrooms and two bathrooms, including a luxurious primary suite with a walk-in closet and an ensuite featuring a floor-to-ceiling tiled shower. The upper level is finished with plush carpeting, stylish California shutters, and quartz countertops in the bathrooms. The fully finished basement provides additional living space with a large rec room and an extra bedroom—ideal for guests, a home office, or a growing family. Don’t miss your chance to own this exquisite townhome in a sought-after location!
Zillow last checked: 8 hours ago
Listing updated: August 21, 2025 at 12:02am
Listed by:
Andres Ochoa, Salesperson,
RE/MAX REAL ESTATE CENTRE INC., BROKERAGE,
Robert Wollziefer, Salesperson,
RE/MAX REAL ESTATE CENTRE INC. BROKERAGE-3
Source: ITSO,MLS®#: 40693849Originating MLS®#: Cornerstone Association of REALTORS®
Facts & features
Interior
Bedrooms & bathrooms
- Bedrooms: 4
- Bathrooms: 3
- Full bathrooms: 2
- 1/2 bathrooms: 1
- Main level bathrooms: 1
Bedroom
- Level: Second
Bedroom
- Level: Second
Other
- Level: Second
Bedroom
- Level: Basement
Bathroom
- Features: 2-Piece
- Level: Main
Bathroom
- Features: 4-Piece
- Level: Second
Bathroom
- Features: 3-Piece, Ensuite
- Level: Second
Dining room
- Level: Main
Kitchen
- Level: Main
Laundry
- Level: Second
Living room
- Level: Main
Living room
- Level: Basement
Heating
- Forced Air, Natural Gas
Cooling
- Central Air
Appliances
- Included: Water Heater, Water Softener, Built-in Microwave, Dishwasher, Dryer, Range Hood, Refrigerator, Stove, Washer
- Laundry: Sink, Upper Level
Features
- Air Exchanger, Auto Garage Door Remote(s), Built-In Appliances
- Windows: Window Coverings
- Basement: Full,Finished,Sump Pump
- Number of fireplaces: 1
- Fireplace features: Gas
Interior area
- Total structure area: 1,831
- Total interior livable area: 1,831 sqft
- Finished area above ground: 1,831
Property
Parking
- Total spaces: 3
- Parking features: Attached Garage, Garage Door Opener, Asphalt, Private Drive Single Wide
- Attached garage spaces: 1
- Uncovered spaces: 2
Features
- Fencing: Full
- Frontage type: East
- Frontage length: 25.89
Lot
- Size: 2,931 sqft
- Dimensions: 113.23 x 25.89
- Features: Urban, Near Golf Course, Hospital, Open Spaces, Place of Worship, Quiet Area, School Bus Route, Schools, Shopping Nearby, Trails
Details
- Parcel number: 710420133
- Zoning: MU 2-40
Construction
Type & style
- Home type: Townhouse
- Architectural style: Two Story
- Property subtype: Row/Townhouse, Residential
- Attached to another structure: Yes
Materials
- Brick, Stone, Vinyl Siding
- Foundation: Poured Concrete
- Roof: Asphalt Shing
Condition
- 0-5 Years
- New construction: No
- Year built: 2020
Utilities & green energy
- Sewer: Sewer (Municipal)
- Water: Municipal
Community & neighborhood
Security
- Security features: Smoke Detector
Location
- Region: Minto
Price history
| Date | Event | Price |
|---|---|---|
| 5/1/2025 | Sold | C$630,000C$344/sqft |
Source: ITSO #40693849 | ||
Public tax history
Tax history is unavailable.
Neighborhood: N0G
Nearby schools
GreatSchools rating
No schools nearby
We couldn't find any schools near this home.
Schools provided by the listing agent
- Elementary: Palmerston Public School
Source: ITSO. This data may not be complete. We recommend contacting the local school district to confirm school assignments for this home.


