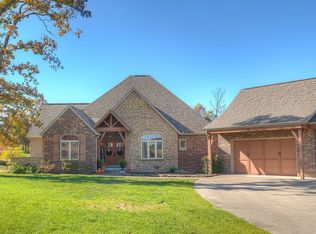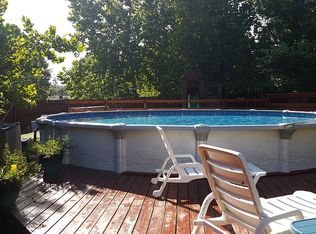This custom home by Calvin Bernard is quality construction with many updates in recent years. Located in Briarbrook golf community on a quiet cul-de-sac, you will have all the space you need for family and friends with 6-7 bedrooms, a formal office and walk-out basement. Cook to your heart's content in the gorgeous kitchen with granite countertops, subway tile backsplash, and stainless appliances that include a gas cooktop and double oven. A spacious formal dining room and adjacent great room provide ample space for entertaining. When you're ready to relax you can retire to the large master suite with a CLOSET TO DIE FOR! The attached utility room makes laundry an easy task and even has space to convert to another full bath.
This property is off market, which means it's not currently listed for sale or rent on Zillow. This may be different from what's available on other websites or public sources.


