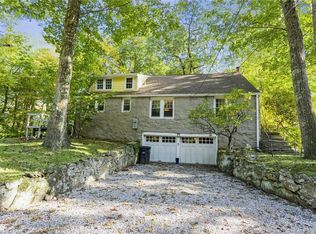Sold for $795,000
$795,000
103 Briar Brae Road, Stamford, CT 06903
3beds
1,884sqft
Single Family Residence
Built in 1956
1 Acres Lot
$893,600 Zestimate®
$422/sqft
$5,020 Estimated rent
Home value
$893,600
$849,000 - $938,000
$5,020/mo
Zestimate® history
Loading...
Owner options
Explore your selling options
What's special
Immaculate country retreat that is light, bight with an open floor plan. Walls of windows that overlook the lovely grounds and gardens. Spacious living room with vaulted ceilings and an expansive space through out through to the dining room, kitchen and family room. The dining room with a fireplace and slides to the patio all open to the updated kitchen with granite counters and an island with breakfast bar and stools as well as stainless steel appliances. The family room has vaulted ceilings and skylights and a mud room with the door to the patio and backyard as well as a half bath. There is a cozy den with cabinets and book shelves as well as a laundry room with a sink. The 2nd floor master has a big walk in closet and a nicely updated bath. There are two other bedrooms and a full bath. This lovely home has a nice level yard that is mostly fenced in and several patios and a nice quiet location.
Zillow last checked: 8 hours ago
Listing updated: July 09, 2024 at 08:19pm
Listed by:
Elaine Parruccini 203-921-8045,
William Raveis Real Estate 203-322-0200
Bought with:
Jory F. Lockwood, REB.0790685
Raven's Nest Real Estate
Source: Smart MLS,MLS#: 170607598
Facts & features
Interior
Bedrooms & bathrooms
- Bedrooms: 3
- Bathrooms: 3
- Full bathrooms: 2
- 1/2 bathrooms: 1
Primary bedroom
- Features: Full Bath, Walk-In Closet(s), Hardwood Floor
- Level: Upper
Bedroom
- Features: Hardwood Floor
- Level: Upper
Bedroom
- Features: Hardwood Floor
- Level: Upper
Primary bathroom
- Features: Remodeled, Whirlpool Tub, Marble Floor, Tile Floor
- Level: Upper
Bathroom
- Features: Remodeled
- Level: Upper
Bathroom
- Features: Remodeled
- Level: Main
Den
- Features: Bookcases, Wall/Wall Carpet
- Level: Lower
Dining room
- Features: Fireplace, Hardwood Floor
- Level: Main
Family room
- Features: Skylight, Vaulted Ceiling(s), Hardwood Floor
- Level: Main
Kitchen
- Features: Remodeled, Granite Counters, Fireplace, Hardwood Floor
- Level: Main
Living room
- Features: Vaulted Ceiling(s), Hardwood Floor
- Level: Main
Heating
- Baseboard, Hot Water, Oil
Cooling
- Ceiling Fan(s), Central Air
Appliances
- Included: Electric Cooktop, Oven, Refrigerator, Ice Maker, Dishwasher, Washer, Dryer, Water Heater
- Laundry: Lower Level, Mud Room
Features
- Basement: Crawl Space
- Attic: Access Via Hatch
- Number of fireplaces: 1
Interior area
- Total structure area: 1,884
- Total interior livable area: 1,884 sqft
- Finished area above ground: 1,884
Property
Parking
- Total spaces: 1
- Parking features: Attached
- Attached garage spaces: 1
Features
- Levels: Multi/Split
- Patio & porch: Patio
- Fencing: Full,Chain Link
- Waterfront features: Brook
Lot
- Size: 1 Acres
- Features: Level, Sloped
Details
- Additional structures: Shed(s)
- Parcel number: 324562
- Zoning: RA1
Construction
Type & style
- Home type: SingleFamily
- Architectural style: Contemporary,Split Level
- Property subtype: Single Family Residence
Materials
- Wood Siding
- Foundation: Concrete Perimeter
- Roof: Asphalt
Condition
- New construction: No
- Year built: 1956
Utilities & green energy
- Sewer: Septic Tank
- Water: Public
Community & neighborhood
Community
- Community features: Golf, Health Club, Library, Medical Facilities, Park, Public Rec Facilities, Near Public Transport
Location
- Region: Stamford
- Subdivision: North Stamford
Price history
| Date | Event | Price |
|---|---|---|
| 2/1/2024 | Sold | $795,000+4.6%$422/sqft |
Source: | ||
| 11/21/2023 | Listed for sale | $760,000$403/sqft |
Source: | ||
| 11/12/2023 | Pending sale | $760,000$403/sqft |
Source: | ||
| 11/11/2023 | Contingent | $760,000$403/sqft |
Source: | ||
| 11/6/2023 | Listed for sale | $760,000-12.5%$403/sqft |
Source: | ||
Public tax history
| Year | Property taxes | Tax assessment |
|---|---|---|
| 2025 | $10,824 +2.6% | $463,350 |
| 2024 | $10,546 -7% | $463,350 |
| 2023 | $11,334 +12.7% | $463,350 +21.4% |
Find assessor info on the county website
Neighborhood: North Stamford
Nearby schools
GreatSchools rating
- 5/10Northeast SchoolGrades: K-5Distance: 2.6 mi
- 3/10Turn Of River SchoolGrades: 6-8Distance: 4.3 mi
- 3/10Westhill High SchoolGrades: 9-12Distance: 4.6 mi
Schools provided by the listing agent
- Elementary: Northeast
- Middle: Turn of River
- High: Westhill
Source: Smart MLS. This data may not be complete. We recommend contacting the local school district to confirm school assignments for this home.
Get pre-qualified for a loan
At Zillow Home Loans, we can pre-qualify you in as little as 5 minutes with no impact to your credit score.An equal housing lender. NMLS #10287.
Sell with ease on Zillow
Get a Zillow Showcase℠ listing at no additional cost and you could sell for —faster.
$893,600
2% more+$17,872
With Zillow Showcase(estimated)$911,472
