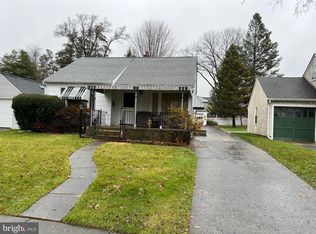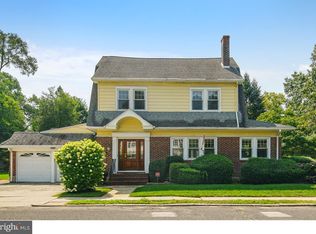Sold for $565,000 on 03/25/24
$565,000
103 Breslin Ave, Haddonfield, NJ 08033
3beds
1,514sqft
Single Family Residence
Built in 1951
8,999 Square Feet Lot
$613,200 Zestimate®
$373/sqft
$3,071 Estimated rent
Home value
$613,200
$576,000 - $650,000
$3,071/mo
Zestimate® history
Loading...
Owner options
Explore your selling options
What's special
We are pleased to present this charming 3 bed 1 bath , Cape Cod in Haddonfield community. This home offers you a comfortable 1,514 sg ft with a basement ready to be finished. As you enter the home you have the family room which is the length of the home. It offers your parquet wood flooring, sky lights, recessed lighting and access to the back deck and access to the impeccable one car garage. The kitchen is adjacent with a long counter space on both sides, electric cooking stove with dishwasher, refrigerator. The kitchen offers an eat-in section with a door to access the side of the house. Off of the kitchen you have a nice sized room to use how you wish, a family room, dining/office or whatever you need. The full bath is located at the bottom of the steps to the second floor with a tub/shower combo. The primary bedroom finishes off this level with hardwood flooring and standard closet. The upper floor has two bedrooms of nice sizes with access to crawl space. The basement is remarkably clean with laundry, a separate room which could be made into another bathroom or a true laundry room. The ceilings allow the basement to be refinished with room to spare in height. The backyard is fully fenced, nicely landscaped with a shed to store all of your outdoor gardening/maintenance needs. The driveway allows 4 car parking. This home is not one to be missed.
Zillow last checked: 8 hours ago
Listing updated: March 26, 2024 at 02:49pm
Listed by:
Tara Hendricks 609-760-7847,
Keller Williams - Main Street
Bought with:
James Sullivan III, 8937476
Century 21 Rauh & Johns
Source: Bright MLS,MLS#: NJCD2060932
Facts & features
Interior
Bedrooms & bathrooms
- Bedrooms: 3
- Bathrooms: 1
- Full bathrooms: 1
- Main level bathrooms: 1
- Main level bedrooms: 1
Basement
- Area: 0
Heating
- Forced Air, Natural Gas
Cooling
- Central Air, Natural Gas
Appliances
- Included: Dishwasher, Dryer, Water Heater, Washer, Refrigerator, Oven, Gas Water Heater
- Laundry: In Basement
Features
- Wainscotting, Floor Plan - Traditional, Eat-in Kitchen
- Flooring: Laminate, Hardwood, Wood
- Windows: Skylight(s)
- Basement: Unfinished
- Has fireplace: No
Interior area
- Total structure area: 1,514
- Total interior livable area: 1,514 sqft
- Finished area above ground: 1,514
- Finished area below ground: 0
Property
Parking
- Total spaces: 5
- Parking features: Garage Faces Front, Concrete, Attached, Driveway
- Attached garage spaces: 1
- Uncovered spaces: 4
Accessibility
- Accessibility features: None
Features
- Levels: One and One Half
- Stories: 1
- Patio & porch: Deck
- Exterior features: Sidewalks, Street Lights
- Pool features: None
Lot
- Size: 8,999 sqft
- Dimensions: 60.00 x 150.00
- Features: Level, Front Yard, Rear Yard, SideYard(s)
Details
- Additional structures: Above Grade, Below Grade
- Parcel number: 1600014 0500004
- Zoning: R125
- Special conditions: Standard
Construction
Type & style
- Home type: SingleFamily
- Architectural style: Cape Cod
- Property subtype: Single Family Residence
Materials
- Frame
- Foundation: Concrete Perimeter
- Roof: Pitched,Shingle
Condition
- Good
- New construction: No
- Year built: 1951
Utilities & green energy
- Electric: 100 Amp Service
- Sewer: Public Sewer
- Water: Public
Community & neighborhood
Location
- Region: Haddonfield
- Subdivision: Haddonleigh
- Municipality: HADDON TWP
Other
Other facts
- Listing agreement: Exclusive Right To Sell
- Listing terms: Conventional,Cash,VA Loan,FHA
- Ownership: Fee Simple
Price history
| Date | Event | Price |
|---|---|---|
| 3/25/2024 | Sold | $565,000+5.6%$373/sqft |
Source: | ||
| 2/6/2024 | Pending sale | $535,000$353/sqft |
Source: | ||
| 1/31/2024 | Contingent | $535,000$353/sqft |
Source: | ||
| 1/26/2024 | Listed for sale | $535,000+87.7%$353/sqft |
Source: | ||
| 8/30/2005 | Sold | $285,000+51%$188/sqft |
Source: Public Record | ||
Public tax history
| Year | Property taxes | Tax assessment |
|---|---|---|
| 2025 | $20,051 +131.2% | $509,300 +131.2% |
| 2024 | $8,673 -2.6% | $220,300 |
| 2023 | $8,902 +1.9% | $220,300 |
Find assessor info on the county website
Neighborhood: 08033
Nearby schools
GreatSchools rating
- 9/10Van Sciver Elementary SchoolGrades: PK-5Distance: 0.3 mi
- 6/10William G Rohrer Middle SchoolGrades: 6-8Distance: 0.6 mi
- 5/10Haddon Twp High SchoolGrades: 9-12Distance: 0.6 mi
Schools provided by the listing agent
- District: Haddon Township Public Schools
Source: Bright MLS. This data may not be complete. We recommend contacting the local school district to confirm school assignments for this home.

Get pre-qualified for a loan
At Zillow Home Loans, we can pre-qualify you in as little as 5 minutes with no impact to your credit score.An equal housing lender. NMLS #10287.
Sell for more on Zillow
Get a free Zillow Showcase℠ listing and you could sell for .
$613,200
2% more+ $12,264
With Zillow Showcase(estimated)
$625,464
