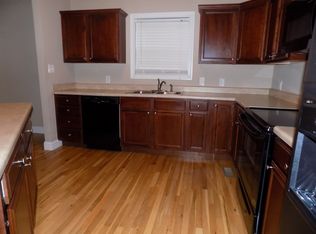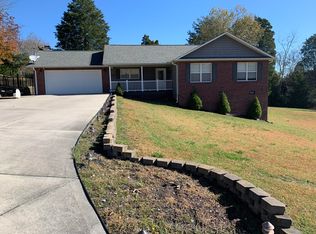Tucked away in Walnut Hills, your new home awaits you. A warm country setting on .51 acres provides plenty of elbow room. 3BR, 2 & 1/2BA, bonus w/closet + loft area. Enter into a welcoming, freshly painted formal Living Room w/ trey ceilings & hardwood flooring. Past the lovely staircase is the Open Great Room w/vaulted ceilings, cozy fireplace & hardwood floors. Kitchen w/lots of cabinets has new dishwasher, microwave & range. Another trey ceiling adorns the main level master suite, lovely vaulted ceilings in the large master bath w/whirlpool tub & separate shower, double sink vanity & large walk-in closet. Roomy bedrooms 2 & 3 are upstairs along w/bonus & close plus loft area, perfect for office! Two car garage & great level lot! 24 hr. notice required to view, so call now!
This property is off market, which means it's not currently listed for sale or rent on Zillow. This may be different from what's available on other websites or public sources.


