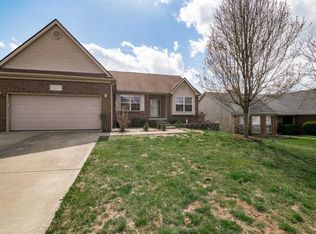You won't want to miss this one! Awesome opportunity to own a 2100 sq ft. ranch with a 260 sq ft bonus room on the second floor. Lots of extra space. Flex-room has dodecahedron windows, formal dining room, spacious kitchen, and vaulted ceilings and gas fireplace in family room. Beautiful remodel with many updates including all new flooring, appliances, paint and much more. You will love this low-maintenance property with large patio for relaxing or entertaining and privacy-fenced back yard. Perfectly-sized mature trees provide great shade on sunny days. Call for more information or to get inside for a closer look!
This property is off market, which means it's not currently listed for sale or rent on Zillow. This may be different from what's available on other websites or public sources.

