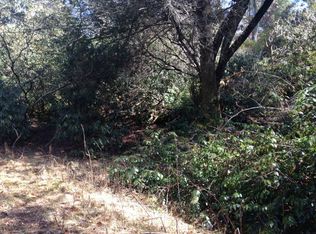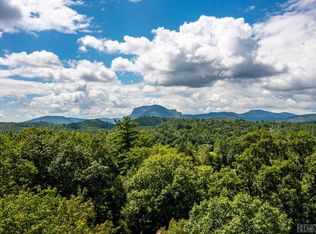Sold for $3,750,000 on 01/14/25
$3,750,000
103 Boulder Dash Road, Cashiers, NC 28717
4beds
--sqft
Single Family Residence
Built in 2002
0.78 Acres Lot
$3,830,100 Zestimate®
$--/sqft
$4,917 Estimated rent
Home value
$3,830,100
Estimated sales range
Not available
$4,917/mo
Zestimate® history
Loading...
Owner options
Explore your selling options
What's special
Nestled in a tranquil cul-de-sac overlooking the renowned Wade Hampton Golf Course, this recently renovated home blends classic old-world charm with modern luxury. The stone-clad exterior evokes the warmth and elegance of an English cottage, while the updated interior offers breathtaking views and abundant space for both entertaining and relaxation. The heart of the home is the beautiful great room, featuring a stone fireplace and floor-to-ceiling windows that flood the space with natural light and provide uninterrupted views of the golf course. This room flows seamlessly into a spacious, gourmet kitchen complete with a wet bar, walk-in pantry, and adjacent dining room, which opens onto a large covered porch perfect for enjoying your morning coffee or hosting friends and family. The main-level primary suite is a true retreat, boasting a spacious layout and a beautifully remodeled bathroom with dual vanities and a luxurious soaking tub. Upstairs, you'll find three generously-sized guest suites, each offering its own unique charm. The lower level offers additional living space, including a bonus room and office, with potential for even more finished areas to suit your needs. The lush landscaping surrounding the home, with perennial flowers and well-maintained green lawn, creates an idyllic setting for outdoor activities or peaceful relaxation. Located just a short distance from Wade Hampton's clubhouse, this home offers both privacy and convenience in a serene, picturesque setting. It's truly a must-see for anyone seeking a blend of timeless beauty and modern comfort.
Zillow last checked: 8 hours ago
Listing updated: January 16, 2025 at 06:16am
Listed by:
Liz Harris,
Cashiers Sotheby's International Realty
Bought with:
Jochen Lucke
Silver Creek Real Estate Group, Inc.
Source: HCMLS,MLS#: 106211Originating MLS: Highlands Cashiers Board of Realtors
Facts & features
Interior
Bedrooms & bathrooms
- Bedrooms: 4
- Bathrooms: 5
- Full bathrooms: 4
- 1/2 bathrooms: 1
Primary bedroom
- Level: Main
Bedroom 2
- Level: Upper
Bedroom 3
- Level: Upper
Bedroom 4
- Level: Upper
Bonus room
- Level: Lower
Den
- Level: Lower
Dining room
- Level: Main
Kitchen
- Level: Main
Living room
- Level: Main
Cooling
- Central Air
Appliances
- Included: Built-In Refrigerator, Dryer, Dishwasher, Exhaust Fan, Gas Oven, Microwave, Wine Cooler, Washer
- Laundry: Washer Hookup, Dryer Hookup
Features
- Wet Bar, Built-in Features, Separate/Formal Dining Room, Eat-in Kitchen, Kitchen Island, Pantry, Vaulted Ceiling(s), Walk-In Closet(s)
- Flooring: Wood
- Basement: Full,Partially Finished
- Has fireplace: Yes
- Fireplace features: Living Room, Other, Stone
Property
Parking
- Total spaces: 2
- Parking features: Carport, Paved
- Carport spaces: 2
Features
- Levels: Three Or More
- Stories: 3
- Patio & porch: Rear Porch, Covered, Screened
- Has view: Yes
- View description: Golf Course
Lot
- Size: 0.78 Acres
- Features: On Golf Course, Partially Cleared
Details
- Parcel number: 7581350014
Construction
Type & style
- Home type: SingleFamily
- Property subtype: Single Family Residence
Materials
- Frame, Stone, Wood Siding
- Foundation: Poured
- Roof: Wood
Condition
- New construction: No
- Year built: 2002
Utilities & green energy
- Sewer: Private Sewer
- Water: Community/Coop
Community & neighborhood
Security
- Security features: Gated Community
Community
- Community features: Clubhouse, Golf, Putting Green, Gated
Location
- Region: Cashiers
- Subdivision: Wade Hampton
HOA & financial
HOA
- Has HOA: Yes
- HOA fee: $5,300 annually
Other
Other facts
- Listing terms: Cash
- Road surface type: Paved
Price history
| Date | Event | Price |
|---|---|---|
| 1/14/2025 | Sold | $3,750,000-6.1% |
Source: HCMLS #106211 Report a problem | ||
| 12/11/2024 | Pending sale | $3,995,000 |
Source: HCMLS #106211 Report a problem | ||
| 11/21/2024 | Contingent | $3,995,000 |
Source: HCMLS #106211 Report a problem | ||
| 10/12/2024 | Listed for sale | $3,995,000+90.7% |
Source: HCMLS #106211 Report a problem | ||
| 11/30/2021 | Sold | $2,095,000-4.1% |
Source: Public Record Report a problem | ||
Public tax history
| Year | Property taxes | Tax assessment |
|---|---|---|
| 2024 | $8,565 | $2,058,010 |
| 2023 | $8,565 | $2,058,010 |
| 2022 | $8,565 +5.3% | $2,058,010 |
Find assessor info on the county website
Neighborhood: 28717
Nearby schools
GreatSchools rating
- 5/10Blue Ridge SchoolGrades: PK-6Distance: 3.6 mi
- 4/10Blue Ridge Virtual Early CollegeGrades: 7-12Distance: 3.6 mi
- 7/10Jackson Co Early CollegeGrades: 9-12Distance: 19 mi

