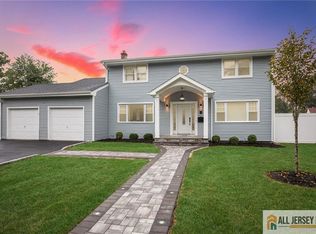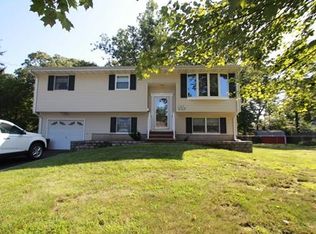Sold for $551,000 on 12/16/24
$551,000
103 Borman Rd, South Plainfield, NJ 07080
3beds
--sqft
Single Family Residence
Built in 1971
0.28 Acres Lot
$571,400 Zestimate®
$--/sqft
$3,807 Estimated rent
Home value
$571,400
$520,000 - $629,000
$3,807/mo
Zestimate® history
Loading...
Owner options
Explore your selling options
What's special
Experience the epitome of suburban living in this charming lackland style ranch. Nestled on a quiet, non-through street, the home is within a mile of all local schools, Spring Lake Park and shopping centers offering the utmost convenience. The heart of the home lies in its wonderful layout including an entry foyer, ample living room space, formal dining room, kitchen, family room, three spacious bedrooms and two and half bathrooms all on the first level. The basement is partially finished and offers a separate area for laundry and storage. Outside, enjoy the fully fenced in 121 x 100 lot, a screened-in porch for seasonal entertainment, a patio ideal for gatherings, storage shed, a one-car attached garage and two-car-wide driveway. Seller installed a new 3 zone furnace (2021). Whether you're a first-time buyer or looking to downsize, this home is ready to welcome its new owners. Schedule a private showing today and discover everything this lovely property has to offer! Showings start 10/30 .
Zillow last checked: 8 hours ago
Listing updated: December 18, 2024 at 07:57am
Listed by:
ANDREA LACERDA,
BHHS FOX & ROACH REALTORS 908-753-4450
Source: All Jersey MLS,MLS#: 2505416R
Facts & features
Interior
Bedrooms & bathrooms
- Bedrooms: 3
- Bathrooms: 3
- Full bathrooms: 2
- 1/2 bathrooms: 1
Primary bedroom
- Features: Full Bath
- Area: 156
- Dimensions: 13 x 12
Bedroom 2
- Area: 132
- Dimensions: 12 x 11
Bedroom 3
- Area: 108
- Dimensions: 12 x 9
Bathroom
- Features: Tub Shower, Stall Shower
Dining room
- Features: Formal Dining Room
- Area: 132
- Dimensions: 12 x 11
Family room
- Area: 256
- Length: 16
Kitchen
- Features: Eat-in Kitchen
- Area: 121
- Dimensions: 11 x 11
Living room
- Area: 234
- Dimensions: 18 x 13
Basement
- Area: 0
Heating
- Zoned, Baseboard
Cooling
- Central Air
Appliances
- Included: Dishwasher, Dryer, Gas Range/Oven, Microwave, Refrigerator, Washer, Gas Water Heater
Features
- Blinds, Entrance Foyer, 3 Bedrooms, Kitchen, Bath Half, Living Room, Bath Full, Bath Main, Dining Room, Unfinished/Other Room, Family Room, Attic, None
- Flooring: Carpet, Ceramic Tile, Vinyl-Linoleum, Wood
- Windows: Blinds
- Basement: Partially Finished, Full, Recreation Room, Storage Space, Utility Room, Laundry Facilities
- Has fireplace: No
Interior area
- Total structure area: 0
Property
Parking
- Total spaces: 1
- Parking features: 2 Car Width, Asphalt, Garage, Attached, Garage Door Opener, Driveway, Paved
- Attached garage spaces: 1
- Has uncovered spaces: Yes
Features
- Levels: One
- Stories: 1
- Patio & porch: Patio, Enclosed
- Exterior features: Patio, Enclosed Porch(es), Fencing/Wall
- Fencing: Fencing/Wall
Lot
- Size: 0.28 Acres
- Dimensions: 121.00 x 100.00
- Features: See Remarks, Level
Details
- Parcel number: 2200174000000038
- Zoning: R10
Construction
Type & style
- Home type: SingleFamily
- Architectural style: Ranch
- Property subtype: Single Family Residence
Materials
- Roof: Asphalt
Condition
- Year built: 1971
Utilities & green energy
- Gas: Natural Gas
- Sewer: Public Sewer
- Water: Public
- Utilities for property: Electricity Connected, Natural Gas Connected
Community & neighborhood
Location
- Region: South Plainfield
Other
Other facts
- Ownership: Fee Simple
Price history
| Date | Event | Price |
|---|---|---|
| 12/16/2024 | Sold | $551,000+7% |
Source: | ||
| 11/14/2024 | Contingent | $515,000 |
Source: Berkshire Hathaway HomeServices Fox & Roach, REALTORS #2505416R Report a problem | ||
| 11/14/2024 | Pending sale | $515,000 |
Source: | ||
| 10/30/2024 | Listed for sale | $515,000 |
Source: | ||
Public tax history
| Year | Property taxes | Tax assessment |
|---|---|---|
| 2025 | $8,350 | $119,600 |
| 2024 | $8,350 +4.6% | $119,600 |
| 2023 | $7,987 +1.3% | $119,600 |
Find assessor info on the county website
Neighborhood: 07080
Nearby schools
GreatSchools rating
- 4/10Franklin Elementary SchoolGrades: PK-4Distance: 0.6 mi
- 5/10So Plainfield Middle SchoolGrades: 7-8Distance: 0.4 mi
- 6/10South Plainfield High SchoolGrades: 9-12Distance: 0.7 mi
Get a cash offer in 3 minutes
Find out how much your home could sell for in as little as 3 minutes with a no-obligation cash offer.
Estimated market value
$571,400
Get a cash offer in 3 minutes
Find out how much your home could sell for in as little as 3 minutes with a no-obligation cash offer.
Estimated market value
$571,400

