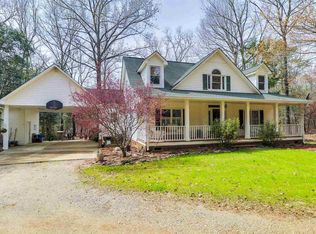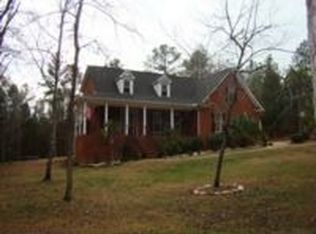Located in Irmo this 3 bedroom 2 bath home sits on 3.8 acres. Open floor plan with high ceiling, custom windows, hidden storage, and unique features is a must see. 226sf loft with custom railing and ship stairs for use as a play room or office. Just minutes from all schools. A Chef's delight with large island, rainforest granite countertops, and wooden ceiling. Custome cherry cabinets, top of the line range hood oven over propane stove matches the SS fridge. Two pantries with antique shutter doors. Huge Master Bedroom with a private bath featuring a garden tub, his and her closets, and separate shower. Private deck side facing off the master bedroom. Homestead beginnings with fig tree, pear tree, blueberry bushes, and blackerries. 2019 New HVAC system, double water heaters, walk in crawl space, metal roof, screen porch, deck, wooden floors throughout, storage shed, built-ins wired for electricty in the living room, No water or sewer bills Well and Septic, Exterior construction is timber, average electric bill is $141 renovated started in 2015. Take a tour virtually or make an appointment to view please. Have your CL100 performed by Dodson and the termite bond transfers at no cost. Sold AS IS due to all inspections letters available, courtesy 5 day due dilligence
This property is off market, which means it's not currently listed for sale or rent on Zillow. This may be different from what's available on other websites or public sources.

