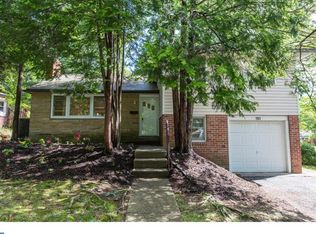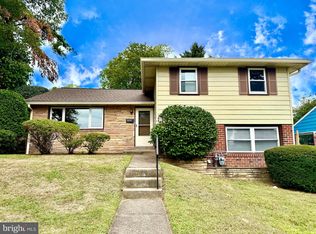Sold for $400,000
$400,000
103 Boncouer Rd, Cheltenham, PA 19012
3beds
1,753sqft
Single Family Residence
Built in 1953
7,808 Square Feet Lot
$410,200 Zestimate®
$228/sqft
$2,604 Estimated rent
Home value
$410,200
$381,000 - $443,000
$2,604/mo
Zestimate® history
Loading...
Owner options
Explore your selling options
What's special
If you’ve been looking for a move-in ready home in a great location, 103 Boncouer Rd. is ready and waiting for you! Loaded with curb appeal, there is a long driveway with a one-car garage, so park your vehicle and head inside where you’ll be greeted by a traditional layout with some added extras thrown in! A large and comfortable living room with soft neutral paint, white trim and hardwood floors has a wood burning fireplace, and the dining room with huge bay window opens to the spacious kitchen. Creamy stylish cabinets with gleaming glass backsplash and newer luxury appliances, including a gas stove, built-in microwave and a top-of-the-line Samsung refrigerator with a beverage center take center stage. There’s even a glass-front cabinet area that’s perfect for a coffee bar or extra display storage. A convenient powder room and pantry complete this level. You’ll love the open stairwell to the big finished basement - which is 99% complete (currently awaiting the final touch of brand new carpeting!) Use it for hobbies, play or remote work. This space adds another 500+ square feet of living space to the house including a laundry room and storage and utility areas. Upstairs, the primary bedroom has two closets, second bedroom with closet, and a third bedroom with a door to an outside landing, ideal for getting some fresh air or even housing a unique potted garden! The full hall bath has been recently renovated with beautiful tile, glass frameless shower door, vanity with granite countertop and space-saving pocket door. Outside, the fenced-in backyard is the gift that keeps on giving! Complete with a roomy shed, garden, deck with canopy, fire pit and pad for a hot tub (sorry not included). The property is tucked in a quiet neighborhood near Tookany Creek Park, and just minutes from grocery stores, restaurants, SEPTA rails, and much more. This classic brick beauty is sure to sell quickly, so make sure to schedule your private tour today or visit the Open House on Sunday, April 6th, from 1 to 3 PM. See you there!
Zillow last checked: 8 hours ago
Listing updated: June 04, 2025 at 10:43am
Listed by:
Darice Eppinger 215-913-1999,
Keller Williams Real Estate Tri-County
Bought with:
Kurt Marhefka, AB068914
BHHS Fox & Roach-Doylestown
Source: Bright MLS,MLS#: PAMC2134820
Facts & features
Interior
Bedrooms & bathrooms
- Bedrooms: 3
- Bathrooms: 2
- Full bathrooms: 1
- 1/2 bathrooms: 1
- Main level bathrooms: 1
Primary bedroom
- Level: Upper
Bedroom 2
- Level: Upper
Bedroom 3
- Level: Upper
Dining room
- Level: Main
Other
- Features: Bathroom - Walk-In Shower
- Level: Upper
Half bath
- Level: Main
Kitchen
- Level: Main
Laundry
- Level: Lower
Living room
- Features: Fireplace - Wood Burning
- Level: Main
Recreation room
- Level: Lower
Heating
- Forced Air, Natural Gas
Cooling
- Central Air, Natural Gas, Electric
Appliances
- Included: Microwave, Dishwasher, Oven/Range - Gas, Refrigerator, Stainless Steel Appliance(s), Washer, Dryer, Water Heater
- Laundry: In Basement, Laundry Room
Features
- Ceiling Fan(s), Combination Kitchen/Dining, Floor Plan - Traditional, Walk-In Closet(s)
- Flooring: Hardwood, Laminate, Luxury Vinyl, Carpet
- Windows: Bay/Bow
- Basement: Full,Finished
- Number of fireplaces: 1
- Fireplace features: Wood Burning
Interior area
- Total structure area: 1,753
- Total interior livable area: 1,753 sqft
- Finished area above ground: 1,753
- Finished area below ground: 0
Property
Parking
- Total spaces: 4
- Parking features: Storage, Garage Faces Side, Driveway, Attached
- Attached garage spaces: 1
- Uncovered spaces: 3
Accessibility
- Accessibility features: None
Features
- Levels: Two
- Stories: 2
- Patio & porch: Deck, Porch
- Pool features: None
- Fencing: Wood,Full
- Has view: Yes
- View description: Street, Other
Lot
- Size: 7,808 sqft
- Dimensions: 68.00 x 0.00
- Features: Front Yard, Level, Rear Yard, Suburban
Details
- Additional structures: Above Grade, Below Grade
- Parcel number: 310002794001
- Zoning: R5
- Zoning description: Residential
- Special conditions: Standard
Construction
Type & style
- Home type: SingleFamily
- Architectural style: Colonial
- Property subtype: Single Family Residence
Materials
- Brick
- Foundation: Concrete Perimeter
- Roof: Asbestos Shingle,Composition
Condition
- Excellent,Very Good
- New construction: No
- Year built: 1953
Utilities & green energy
- Electric: 200+ Amp Service
- Sewer: Public Sewer
- Water: Public
- Utilities for property: Electricity Available, Other Internet Service
Community & neighborhood
Location
- Region: Cheltenham
- Subdivision: Oak Lane Manor
- Municipality: CHELTENHAM TWP
Other
Other facts
- Listing agreement: Exclusive Right To Sell
- Listing terms: Cash,Conventional,FHA,VA Loan
- Ownership: Fee Simple
- Road surface type: Paved
Price history
| Date | Event | Price |
|---|---|---|
| 5/20/2025 | Sold | $400,000+1.3%$228/sqft |
Source: | ||
| 4/8/2025 | Pending sale | $394,900$225/sqft |
Source: | ||
| 4/4/2025 | Listed for sale | $394,900+139.3%$225/sqft |
Source: | ||
| 12/17/2002 | Sold | $165,000$94/sqft |
Source: Public Record Report a problem | ||
Public tax history
| Year | Property taxes | Tax assessment |
|---|---|---|
| 2025 | $8,257 +2.7% | $121,400 |
| 2024 | $8,041 | $121,400 |
| 2023 | $8,041 +2.1% | $121,400 |
Find assessor info on the county website
Neighborhood: Oak Lane
Nearby schools
GreatSchools rating
- 3/10Cheltenham El SchoolGrades: K-4Distance: 0.5 mi
- 5/10Cedarbrook Middle SchoolGrades: 7-8Distance: 2.8 mi
- 5/10Cheltenham High SchoolGrades: 9-12Distance: 3.3 mi
Schools provided by the listing agent
- Elementary: Cheltenham
- Middle: Elkins Park School
- High: Cheltenham
- District: Cheltenham
Source: Bright MLS. This data may not be complete. We recommend contacting the local school district to confirm school assignments for this home.
Get a cash offer in 3 minutes
Find out how much your home could sell for in as little as 3 minutes with a no-obligation cash offer.
Estimated market value$410,200
Get a cash offer in 3 minutes
Find out how much your home could sell for in as little as 3 minutes with a no-obligation cash offer.
Estimated market value
$410,200

