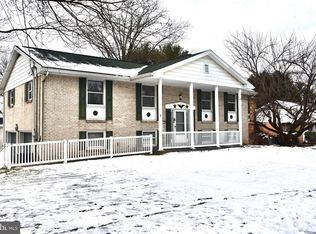WELCOME HOME to this newly remodeled 2 story with private corner lot in quiet neighborhood setting! New kitchen w/ granite countertops and center island, new HVAC w/ central air, new baths including addition of master bath, refinished hardwood floors, new lighting and open floor plan along with new roof, soffit, fascia, gutters, doors, shutters, and landscaping. Wood fireplace in unfinished lower level would make ideal future living space -- this is a MUST SEE!
This property is off market, which means it's not currently listed for sale or rent on Zillow. This may be different from what's available on other websites or public sources.
