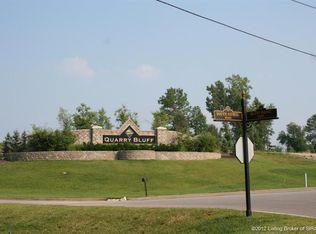Sold for $1,350,000 on 07/01/24
$1,350,000
103 Bluff Ridge Rd, Jeffersonville, IN 47130
3beds
4,102sqft
Single Family Residence
Built in 2020
0.58 Acres Lot
$1,394,300 Zestimate®
$329/sqft
$4,207 Estimated rent
Home value
$1,394,300
$1.10M - $1.76M
$4,207/mo
Zestimate® history
Loading...
Owner options
Explore your selling options
What's special
The VIEWS! That is one way to describe this home. Come and Discover this exquisite Contemporary home nestled within the highly sought after Quarry Bluff Estates Community. Spanning over 4200 Square Feet this home boasts 3 Primary Suites, one on the first floor and two in the finished Walk-Out Basement. The Gourmet Kitchen is fully equipped with top-of-the-line Miele Appliances including separate Freezer, Coffee maker and a second oven, a Huge Island, Storage galore and the Views are Spectacular! The Owners Suite has a full wall of windows that overlook the Beautiful Blue waters of the Quarry with 60+ feet of Rock Walls and Nature. The Luxurious On suite Bathrooms feature heated floors, Granite Countertops and a Soaking Tub Connected to a huge custom closet. The Screened Patio and Dining Room also include the same beautiful views. The Basement features a Wine Closet, Family Room, an ensuite bedroom and a Work-Out Room with an ensuite. Both with sliders out to a cozy Patio. The community Offers 2 Beautiful Blue Lakes, 3 Beaches, Tennis/Pickleball Courts, Clubhouse & Pool. Located just Minutes to the East End (Lewis & Clark) Bridge into Prospect Ky on Interstate 265. Come and Experience the Beauty of this home in Quarry Bluff.
Zillow last checked: 8 hours ago
Listing updated: January 27, 2025 at 07:43am
Listed by:
Pam Lumley 502-552-5206,
RE/MAX Ability Plus
Bought with:
NON MEMBER
Source: GLARMLS,MLS#: 1661814
Facts & features
Interior
Bedrooms & bathrooms
- Bedrooms: 3
- Bathrooms: 4
- Full bathrooms: 3
- 1/2 bathrooms: 1
Primary bedroom
- Description: Carpet
- Level: First
Bedroom
- Description: Engineered Hardwood Floor
- Level: Basement
Bedroom
- Description: Engineered Hardwood Floor
- Level: Basement
Primary bathroom
- Description: Tile
- Level: First
Full bathroom
- Description: Engineered Hardwood Floor
- Level: Basement
Full bathroom
- Description: Engineered Hardwood Floor
- Level: Basement
Half bathroom
- Description: Engineered Hardwood Floor
- Level: First
Dining room
- Description: Engineered Hardwood Floor
- Level: First
Family room
- Description: Engineered Hardwood Floor
- Level: Basement
Kitchen
- Description: Engineered Hardwood Floor
- Level: First
Laundry
- Description: Engineered Hardwood Floor
- Level: First
Living room
- Description: Engineered Hardwood Floor
- Level: First
Heating
- Forced Air
Cooling
- Central Air
Features
- Basement: Finished,Walkout Finished
- Has fireplace: No
Interior area
- Total structure area: 2,543
- Total interior livable area: 4,102 sqft
- Finished area above ground: 2,543
- Finished area below ground: 1,559
Property
Parking
- Total spaces: 2
- Parking features: Attached, Entry Side
- Attached garage spaces: 2
Features
- Stories: 1
- Exterior features: Tennis Court(s)
- Pool features: Association
- Fencing: Other
Lot
- Size: 0.58 Acres
- Features: Corner Lot, Dead End
Details
- Parcel number: 104101700000037
Construction
Type & style
- Home type: SingleFamily
- Property subtype: Single Family Residence
Materials
- Cement Siding, Brick
- Foundation: Concrete Perimeter
- Roof: Shingle
Condition
- Year built: 2020
Utilities & green energy
- Sewer: Public Sewer
Community & neighborhood
Location
- Region: Jeffersonville
- Subdivision: Quarry Bluff Estates
HOA & financial
HOA
- Has HOA: Yes
- HOA fee: $3,240 annually
- Amenities included: Clubhouse, Pool
Price history
| Date | Event | Price |
|---|---|---|
| 4/30/2025 | Listing removed | $1,499,000$365/sqft |
Source: | ||
| 3/3/2025 | Listed for sale | $1,499,000+11%$365/sqft |
Source: | ||
| 7/1/2024 | Sold | $1,350,000-9.7%$329/sqft |
Source: | ||
| 6/6/2024 | Pending sale | $1,495,000$364/sqft |
Source: | ||
| 5/28/2024 | Listed for sale | $1,495,000+967.9%$364/sqft |
Source: | ||
Public tax history
| Year | Property taxes | Tax assessment |
|---|---|---|
| 2024 | $11,960 +475% | $688,800 +0.6% |
| 2023 | $2,080 -4% | $684,900 +483.4% |
| 2022 | $2,167 -4.6% | $117,400 |
Find assessor info on the county website
Neighborhood: 47130
Nearby schools
GreatSchools rating
- 7/10Utica Elementary SchoolGrades: PK-5Distance: 2.4 mi
- 5/10Parkview Middle SchoolGrades: 6-8Distance: 6.4 mi
- 4/10Jeffersonville High SchoolGrades: 9-12Distance: 4.6 mi

Get pre-qualified for a loan
At Zillow Home Loans, we can pre-qualify you in as little as 5 minutes with no impact to your credit score.An equal housing lender. NMLS #10287.
Sell for more on Zillow
Get a free Zillow Showcase℠ listing and you could sell for .
$1,394,300
2% more+ $27,886
With Zillow Showcase(estimated)
$1,422,186