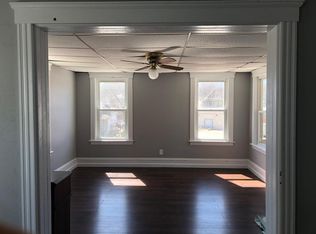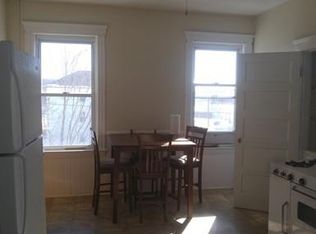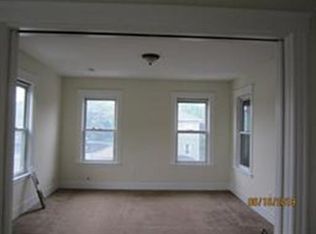Sold for $430,000 on 12/11/25
$430,000
103 Blackstone River Rd, Worcester, MA 01607
9beds
3,894sqft
3 Family
Built in 1890
-- sqft lot
$430,200 Zestimate®
$110/sqft
$2,317 Estimated rent
Home value
$430,200
$400,000 - $460,000
$2,317/mo
Zestimate® history
Loading...
Owner options
Explore your selling options
What's special
Cash or hard money only. After the fire house was completely vacant , all wall was removed . buyer must assume all open permits SELLER HAS ALREADY STARTED INSTALLING NEW PIPES AND NEW ELECTRICAL WIRING. HOUSE needs sprinkler systems seller all ready started installations. House is sold as is, the new buyer is responsible for cleaning up everything that is in the house. OFFER DEADLINE TODAY 11/04 AT 5 PM ....
Zillow last checked: 8 hours ago
Listing updated: December 12, 2025 at 07:26am
Listed by:
Mauricio Menezes 508-934-9862,
One Way Realty 508-934-9862
Bought with:
Mauricio Menezes
One Way Realty
Source: MLS PIN,MLS#: 73450816
Facts & features
Interior
Bedrooms & bathrooms
- Bedrooms: 9
- Bathrooms: 3
- Full bathrooms: 3
Heating
- Natural Gas
Features
- Basement: Full
- Has fireplace: No
Interior area
- Total structure area: 3,894
- Total interior livable area: 3,894 sqft
- Finished area above ground: 3,894
Property
Parking
- Total spaces: 6
- Parking features: Paved Drive
- Uncovered spaces: 6
Features
- Patio & porch: Deck
- Exterior features: Balcony
Lot
- Size: 5,800 sqft
Details
- Parcel number: 1790280
- Zoning: ML-2
Construction
Type & style
- Home type: MultiFamily
- Property subtype: 3 Family
Materials
- Foundation: Block
- Roof: Shingle
Condition
- Year built: 1890
Utilities & green energy
- Electric: Circuit Breakers
- Sewer: Public Sewer
- Water: Public
Community & neighborhood
Location
- Region: Worcester
HOA & financial
Other financial information
- Total actual rent: 0
Price history
| Date | Event | Price |
|---|---|---|
| 12/11/2025 | Sold | $430,000+4.9%$110/sqft |
Source: MLS PIN #73450816 | ||
| 11/4/2025 | Listed for sale | $410,000+26.2%$105/sqft |
Source: MLS PIN #73450816 | ||
| 12/3/2018 | Sold | $325,000+0%$83/sqft |
Source: Public Record | ||
| 9/14/2018 | Pending sale | $324,900$83/sqft |
Source: EXIT Real Estate Executives #72376855 | ||
| 9/10/2018 | Price change | $324,900-3%$83/sqft |
Source: EXIT Real Estate Executives #72376855 | ||
Public tax history
| Year | Property taxes | Tax assessment |
|---|---|---|
| 2025 | $7,861 +7.1% | $596,000 +11.7% |
| 2024 | $7,337 +5.4% | $533,600 +10% |
| 2023 | $6,958 +15.1% | $485,200 +22% |
Find assessor info on the county website
Neighborhood: 01607
Nearby schools
GreatSchools rating
- 4/10Quinsigamond SchoolGrades: PK-6Distance: 0.3 mi
- 4/10University Pk Campus SchoolGrades: 7-12Distance: 2.1 mi
- 5/10Jacob Hiatt Magnet SchoolGrades: PK-6Distance: 2.1 mi
Get a cash offer in 3 minutes
Find out how much your home could sell for in as little as 3 minutes with a no-obligation cash offer.
Estimated market value
$430,200
Get a cash offer in 3 minutes
Find out how much your home could sell for in as little as 3 minutes with a no-obligation cash offer.
Estimated market value
$430,200


