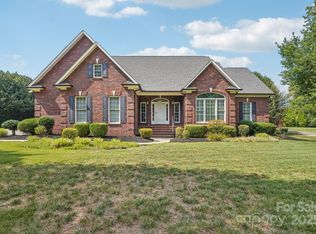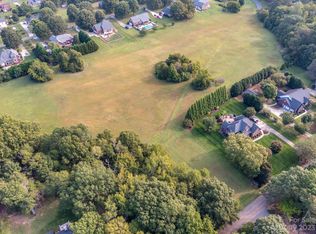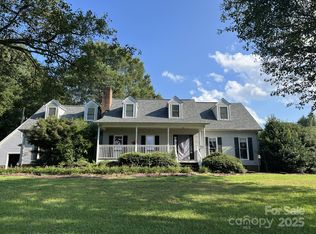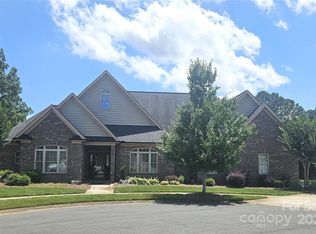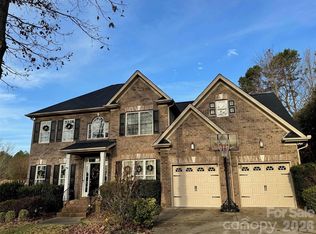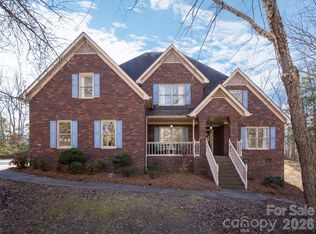Freshly painted main level! Luxury and quality never go out of style! Come see this brick home located in Austin Estates & see why buying a preowned home could be the perfect answer to soaring new construction prices. 5 bedrooms, 2 1/2 baths, a large great room, separate living room & gorgeous kitchen, you won't be disappointed. An induction cooktop, under- and over- cabinet lighting, built-in desk, pullouts in some cabinets, & beautiful tile backsplash are a few of the special features in the large kitchen. The primary bedroom & bath are on the main level for convenience & privacy. Your primary bath is a wonderful retreat w/ a jetted tub & roomy tile shower. Any of the four additional bedrooms upstairs is large enough to use as a bonus room. If you want an extra living space, craft room, game room, or just storage, the space is perfect. Outside, you'll love the privacy which is surprising in a neighborhood! Large deck & patio w/firepit are perfect for relaxing/entertaining. MUST SEE!
Under contract-show
$649,000
103 Berea Baptist Church Rd, Stanfield, NC 28163
5beds
3,165sqft
Est.:
Single Family Residence
Built in 1998
0.71 Acres Lot
$-- Zestimate®
$205/sqft
$-- HOA
What's special
Brick homeLarge deckPullouts in some cabinetsRoomy tile showerBuilt-in deskGorgeous kitchenInduction cooktop
- 469 days |
- 28 |
- 1 |
Zillow last checked: 8 hours ago
Listing updated: January 09, 2026 at 02:56pm
Listing Provided by:
Kecia Smith keciasmith@rocketmail.com,
Four Seasons Realty Albemarle
Source: Canopy MLS as distributed by MLS GRID,MLS#: 4195487
Facts & features
Interior
Bedrooms & bathrooms
- Bedrooms: 5
- Bathrooms: 3
- Full bathrooms: 2
- 1/2 bathrooms: 1
- Main level bedrooms: 1
Primary bedroom
- Level: Main
Bedroom s
- Level: Upper
Bedroom s
- Level: Upper
Bedroom s
- Level: Upper
Bathroom full
- Level: Main
Bathroom full
- Level: Upper
Bathroom half
- Level: Main
Other
- Level: Upper
Breakfast
- Level: Main
Dining room
- Level: Main
Great room
- Level: Main
Kitchen
- Level: Main
Laundry
- Level: Main
Living room
- Level: Main
Heating
- Electric, Propane
Cooling
- Electric, Heat Pump
Appliances
- Included: Dishwasher, Electric Cooktop, Electric Oven, Gas Water Heater, Induction Cooktop, Microwave, Propane Water Heater, Refrigerator, Wall Oven
- Laundry: Laundry Room, Main Level
Features
- Has basement: No
Interior area
- Total structure area: 3,165
- Total interior livable area: 3,165 sqft
- Finished area above ground: 3,165
- Finished area below ground: 0
Property
Parking
- Total spaces: 2
- Parking features: Attached Garage, Garage on Main Level
- Attached garage spaces: 2
Features
- Levels: Two
- Stories: 2
Lot
- Size: 0.71 Acres
Details
- Parcel number: 557402574100
- Zoning: R-20
- Special conditions: Standard
Construction
Type & style
- Home type: SingleFamily
- Property subtype: Single Family Residence
Materials
- Brick Full
- Foundation: Crawl Space
Condition
- New construction: No
- Year built: 1998
Utilities & green energy
- Sewer: Public Sewer
- Water: County Water
Community & HOA
Community
- Subdivision: Austin Estates
Location
- Region: Stanfield
Financial & listing details
- Price per square foot: $205/sqft
- Tax assessed value: $347,064
- Annual tax amount: $4,757
- Date on market: 10/28/2024
- Cumulative days on market: 375 days
- Listing terms: Cash,Conventional,VA Loan
- Road surface type: Concrete, Paved
Estimated market value
Not available
Estimated sales range
Not available
$2,536/mo
Price history
Price history
| Date | Event | Price |
|---|---|---|
| 7/11/2025 | Price change | $649,000-1.7%$205/sqft |
Source: | ||
| 6/3/2025 | Price change | $660,000-2.2%$209/sqft |
Source: | ||
| 3/13/2025 | Price change | $675,000-1.5%$213/sqft |
Source: | ||
| 10/28/2024 | Listed for sale | $685,000+155.6%$216/sqft |
Source: | ||
| 5/26/2004 | Sold | $268,000$85/sqft |
Source: Agent Provided Report a problem | ||
Public tax history
Public tax history
| Year | Property taxes | Tax assessment |
|---|---|---|
| 2025 | $4,757 +30.5% | $500,775 +44.3% |
| 2024 | $3,644 | $347,064 |
| 2023 | $3,644 +1% | $347,064 |
Find assessor info on the county website
BuyAbility℠ payment
Est. payment
$3,599/mo
Principal & interest
$3091
Property taxes
$281
Home insurance
$227
Climate risks
Neighborhood: 28163
Nearby schools
GreatSchools rating
- 6/10Stanfield Elementary SchoolGrades: K-5Distance: 1 mi
- 6/10West Stanly Middle SchoolGrades: 6-8Distance: 3 mi
- 5/10West Stanly High SchoolGrades: 9-12Distance: 4.5 mi
- Loading
