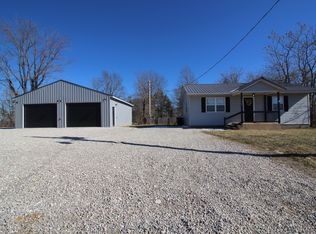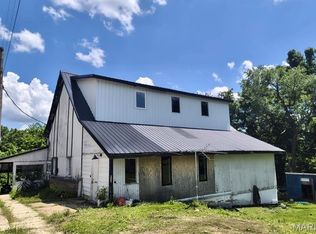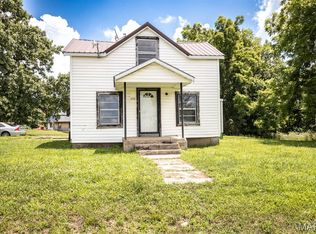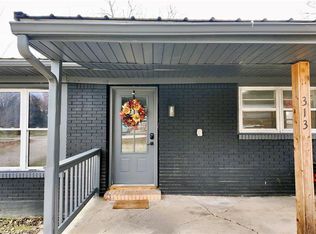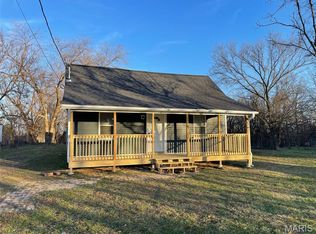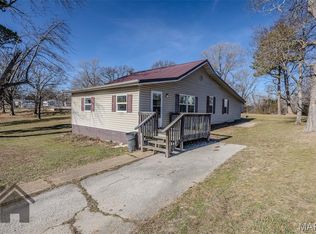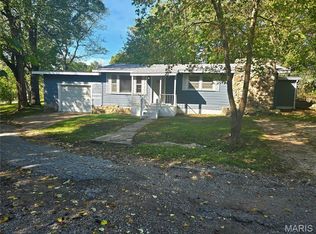MOTIVATED SELLER. Sitting on over ONE ACRE in a small, historic town in Pulaski County, Missouri, this fully remodeled 2-bedroom, 1-bath home is completely move-in ready. Enjoy the peaceful small-town feel while still being conveniently located between Waynesville/St. Robert, Fort Leonard Wood, and the Lake of the Ozarks.
Inside, you’ll find an open floor plan with waterproof Pergo plank flooring throughout. The beautifully updated kitchen features deep navy cabinets, granite countertops, and a chef-style sink that add character and charm.
Major updates include a 2024 METAL ROOF , recentlyreplaced WATER HEATER 2026 , and 200-AMP electrical service for peace of mind. PUBLIC WATER AND SEWER. The partial basement/cellar offers over 400 square feet of additional storage space.
Relax on the side deck and take in the spacious surroundings, with plenty of room to enjoy outdoor living. The area provides easy access to fishing, camping, and other outdoor recreation, making this the perfect blend of comfort and convenience.
Active
Listing Provided by:
Jennifer Hong 573-855-9104,
EXP Realty, LLC,
Jeff Burgdorf 573-855-1117,
EXP Realty, LLC
$175,000
103 Bell Creek Rd, Crocker, MO 65452
2beds
986sqft
Est.:
Single Family Residence
Built in 1940
1.07 Acres Lot
$164,300 Zestimate®
$177/sqft
$-- HOA
What's special
Side deckOver one acreGranite countertopsOpen floor planBeautifully updated kitchenSpacious surroundingsDeep navy cabinets
- 1 day |
- 180 |
- 6 |
Zillow last checked: 8 hours ago
Listing updated: February 11, 2026 at 10:38am
Listing Provided by:
Jennifer Hong 573-855-9104,
EXP Realty, LLC,
Jeff Burgdorf 573-855-1117,
EXP Realty, LLC
Source: MARIS,MLS#: 26007509 Originating MLS: South Central Board of REALTORS
Originating MLS: South Central Board of REALTORS
Tour with a local agent
Facts & features
Interior
Bedrooms & bathrooms
- Bedrooms: 2
- Bathrooms: 1
- Full bathrooms: 1
- Main level bathrooms: 1
- Main level bedrooms: 2
Heating
- Heat Pump
Cooling
- Central Air
Appliances
- Included: Microwave, Range, Refrigerator
Features
- Entrance Foyer, Granite Counters, Open Floorplan
- Flooring: Luxury Vinyl
- Basement: Cellar,Partial
- Number of fireplaces: 1
- Fireplace features: Electric, Living Room
Interior area
- Total structure area: 986
- Total interior livable area: 986 sqft
- Finished area above ground: 986
- Finished area below ground: 0
Property
Parking
- Parking features: Driveway, Gravel
- Has uncovered spaces: Yes
Features
- Levels: One
- Patio & porch: Side Porch
- Pool features: None
Lot
- Size: 1.07 Acres
- Dimensions: 192 x 365
- Features: Adjoins Wooded Area, Back Yard
Details
- Parcel number: 063.008004021008000
- Special conditions: Standard
Construction
Type & style
- Home type: SingleFamily
- Architectural style: Traditional
- Property subtype: Single Family Residence
Materials
- Vinyl Siding
- Foundation: Concrete Perimeter
- Roof: Metal
Condition
- Updated/Remodeled
- New construction: No
- Year built: 1940
Utilities & green energy
- Electric: 220 Volts
- Sewer: Public Sewer
- Water: Public
- Utilities for property: Electricity Connected, Sewer Connected, Water Connected
Community & HOA
HOA
- Has HOA: No
Location
- Region: Crocker
Financial & listing details
- Price per square foot: $177/sqft
- Annual tax amount: $407
- Date on market: 2/11/2026
- Listing terms: Cash,Conventional,FHA,USDA Loan,VA Loan
- Ownership: Private
- Electric utility on property: Yes
Estimated market value
$164,300
$146,000 - $184,000
$942/mo
Price history
Price history
| Date | Event | Price |
|---|---|---|
| 2/11/2026 | Listed for sale | $175,000+9.4%$177/sqft |
Source: | ||
| 6/26/2024 | Sold | -- |
Source: | ||
| 5/13/2024 | Pending sale | $159,900$162/sqft |
Source: | ||
| 5/3/2024 | Listed for sale | $159,900+539.6%$162/sqft |
Source: | ||
| 11/11/2016 | Listing removed | $25,000$25/sqft |
Source: Post Realty Associates, LLC #16012720 Report a problem | ||
Public tax history
Public tax history
Tax history is unavailable.BuyAbility℠ payment
Est. payment
$829/mo
Principal & interest
$679
Property taxes
$89
Home insurance
$61
Climate risks
Neighborhood: 65452
Nearby schools
GreatSchools rating
- 5/10Crocker Elementary SchoolGrades: PK-5Distance: 0.7 mi
- 3/10Crocker High SchoolGrades: 6-12Distance: 0.7 mi
Schools provided by the listing agent
- Elementary: Crocker Elem.
- Middle: Crocker High
- High: Crocker High
Source: MARIS. This data may not be complete. We recommend contacting the local school district to confirm school assignments for this home.
- Loading
- Loading
