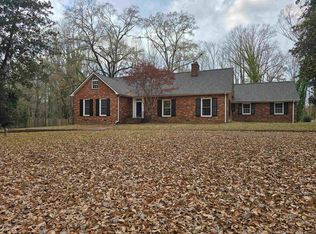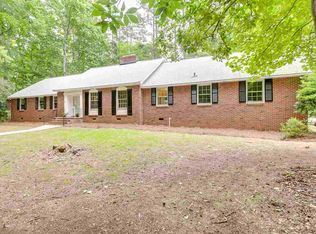Sold-in house
$259,900
103 Beechtree Pl, Union, SC 29379
5beds
3,474sqft
Single Family Residence
Built in 1959
2 Acres Lot
$322,500 Zestimate®
$75/sqft
$2,613 Estimated rent
Home value
$322,500
$293,000 - $355,000
$2,613/mo
Zestimate® history
Loading...
Owner options
Explore your selling options
What's special
Great Brick Home. Located in the desirable Cherokee Estates Subdivision, this 5 bedroom 3 bath home has 3472 square feet and is situated on 2+/- acres. The home boasts a den with original tongue and groove paneling, fireplace with gas logs and built-in shelving; large kitchen, formal dining and living room with additional fireplace. The main level has 3 bedrooms and 2 full baths. The master bedroom is located on the main level and has an on suite bath. There is a sunroom located just off the den overlooking the wooded back yard. Upstairs, you will find 2 additional oversized bedrooms and a bath. There is plenty of attic storage. The utility basement has a half bath and storage space. This home has nice features to include 9 ft ceilings, wide moldings, solid wood doors, and original hardwood flooring. With a little love and some updating this massive home would be an absolute show place!!
Zillow last checked: 8 hours ago
Listing updated: August 29, 2024 at 06:07pm
Listed by:
KENNY O'SHIELDS 864-426-2151,
New Horizon Realty OShields RE
Bought with:
Donna R Atkinson, SC
New Horizon Realty OShields RE
Source: SAR,MLS#: 294458
Facts & features
Interior
Bedrooms & bathrooms
- Bedrooms: 5
- Bathrooms: 3
- Full bathrooms: 3
- Main level bathrooms: 2
- Main level bedrooms: 3
Primary bedroom
- Level: First
Den
- Level: First
Dining room
- Level: First
Kitchen
- Level: First
Living room
- Level: First
Appliances
- Included: Dishwasher, Dryer, Refrigerator, Washer, Electric Cooktop, Freezer, Electric Oven, Wall Oven
Features
- Fireplace(s), Ceiling - Smooth, Laminate Counters, Bookcases
- Flooring: Carpet, Ceramic Tile, Vinyl, Hardwood
- Doors: Storm Door(s)
- Windows: Window Treatments
- Basement: Unfinished,Partial,Basement
- Attic: Storage
- Has fireplace: Yes
- Fireplace features: Gas Log
Interior area
- Total interior livable area: 3,474 sqft
- Finished area above ground: 3,472
- Finished area below ground: 0
Property
Parking
- Parking features: Attached, Carport, Garage Faces Side
- Has attached garage: Yes
- Has carport: Yes
Features
- Levels: One and One Half
Lot
- Size: 2 Acres
- Dimensions: 400 x 400
- Features: Cul-De-Sac, Sloped
- Topography: Sloping
Details
- Parcel number: 0840106008000
- Zoning: Residential
Construction
Type & style
- Home type: SingleFamily
- Architectural style: Traditional
- Property subtype: Single Family Residence
Materials
- Brick Veneer, Wood Siding
- Foundation: Crawl Space
- Roof: Architectural
Condition
- New construction: No
- Year built: 1959
Utilities & green energy
- Electric: City Union
- Gas: City Union
- Sewer: Public Sewer
- Water: Public, City Union
Community & neighborhood
Location
- Region: Union
- Subdivision: Cherokee Estate
Price history
| Date | Event | Price |
|---|---|---|
| 12/21/2022 | Sold | $259,900+0.3%$75/sqft |
Source: | ||
| 10/7/2022 | Pending sale | $259,000$75/sqft |
Source: | ||
| 10/3/2022 | Listed for sale | $259,000$75/sqft |
Source: | ||
Public tax history
| Year | Property taxes | Tax assessment |
|---|---|---|
| 2024 | $1,646 | $10,390 |
| 2023 | $1,646 | $10,390 +1.5% |
| 2022 | -- | $10,240 +49.9% |
Find assessor info on the county website
Neighborhood: 29379
Nearby schools
GreatSchools rating
- 7/10Monarch Elementary SchoolGrades: PK-5Distance: 1.1 mi
- 5/10Sims Middle SchoolGrades: 6-8Distance: 1.7 mi
- 3/10Union County High SchoolGrades: 9-12Distance: 3 mi
Schools provided by the listing agent
- Elementary: 8-Foster Park
- Middle: 8-Sims Middle School
- High: 8-Union Comprehensive HS
Source: SAR. This data may not be complete. We recommend contacting the local school district to confirm school assignments for this home.

Get pre-qualified for a loan
At Zillow Home Loans, we can pre-qualify you in as little as 5 minutes with no impact to your credit score.An equal housing lender. NMLS #10287.

