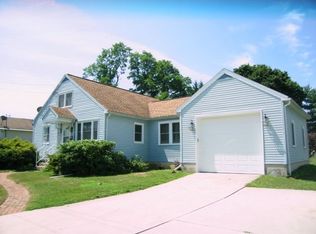Sold for $234,000 on 04/14/23
$234,000
103 Beck Mill Rd, Hanover, PA 17331
2beds
1,273sqft
Single Family Residence
Built in 2006
7,501 Square Feet Lot
$268,500 Zestimate®
$184/sqft
$1,330 Estimated rent
Home value
$268,500
$255,000 - $282,000
$1,330/mo
Zestimate® history
Loading...
Owner options
Explore your selling options
What's special
Amazingly bright and open living area with vaulted ceiling, 2 skylights and sliding doors to let in lots of natural light! The kitchen has loads of cabinets with beveled-edge counters and a breakfast bar. Adjoining that is a nice sized area for a dining table. The living room has a great floor-to-ceiling stone gas fireplace to relax in front of on those cool evenings. Above the firebox is a space suitable for your TV or some nice artwork! The primary bedroom has a tray ceiling, a huge walk-in closet plus a private bath with a double-sink vanity and large walk-in shower. Right outside the second bedroom is another full bath with a tub and shower. And for true one-floor living, the laundry is off the main hall. You can access the attic space thru the garage ceiling. Outside you will find lovely gardens and a beautiful screened gazebo to relax in! For all that extra storage space, there's a large shed. This corner lot affords you 2 extra parking spaces in the paved drive in front of the shed on W. Granger. Don't hesitate - call today to see this lovely ranch style home! It most definitely won't be available for long!
Zillow last checked: 8 hours ago
Listing updated: October 19, 2023 at 10:43am
Listed by:
Katie Horne 717-487-1616,
Inch & Co. Real Estate, LLC
Bought with:
Ellen L Biesecker
Berkshire Hathaway HomeServices Homesale Realty
Source: Bright MLS,MLS#: PAYK2037258
Facts & features
Interior
Bedrooms & bathrooms
- Bedrooms: 2
- Bathrooms: 2
- Full bathrooms: 2
- Main level bathrooms: 2
- Main level bedrooms: 2
Basement
- Area: 0
Heating
- Forced Air, Natural Gas
Cooling
- Central Air, Electric
Appliances
- Included: Microwave, Dishwasher, Refrigerator, Oven/Range - Electric, Water Heater
- Laundry: Main Level
Features
- Ceiling Fan(s), Chair Railings, Built-in Features, Attic, Entry Level Bedroom, Open Floorplan, Bathroom - Stall Shower, Primary Bath(s), Walk-In Closet(s), Recessed Lighting
- Flooring: Vinyl
- Doors: Sliding Glass, Storm Door(s)
- Windows: Insulated Windows, Skylight(s)
- Has basement: No
- Number of fireplaces: 1
- Fireplace features: Glass Doors, Gas/Propane, Stone, Mantel(s)
Interior area
- Total structure area: 1,273
- Total interior livable area: 1,273 sqft
- Finished area above ground: 1,273
- Finished area below ground: 0
Property
Parking
- Total spaces: 5
- Parking features: Garage Door Opener, Garage Faces Front, Inside Entrance, Asphalt, Paved, Attached, Driveway, Off Street, On Street
- Attached garage spaces: 1
- Uncovered spaces: 2
Accessibility
- Accessibility features: None
Features
- Levels: One
- Stories: 1
- Pool features: None
Lot
- Size: 7,501 sqft
- Features: Corner Lot, Level
Details
- Additional structures: Above Grade, Below Grade
- Parcel number: 440000601160000000
- Zoning: RESIDENTIAL
- Special conditions: Standard
Construction
Type & style
- Home type: SingleFamily
- Architectural style: Ranch/Rambler
- Property subtype: Single Family Residence
- Attached to another structure: Yes
Materials
- Vinyl Siding
- Foundation: Crawl Space
- Roof: Asphalt,Shingle
Condition
- Very Good
- New construction: No
- Year built: 2006
Utilities & green energy
- Electric: 200+ Amp Service, Circuit Breakers
- Sewer: Public Sewer
- Water: Public
Community & neighborhood
Location
- Region: Hanover
- Subdivision: None Available
- Municipality: PENN TWP
Other
Other facts
- Listing agreement: Exclusive Right To Sell
- Listing terms: Cash,Conventional,FHA,VA Loan
- Ownership: Fee Simple
Price history
| Date | Event | Price |
|---|---|---|
| 4/14/2023 | Sold | $234,000$184/sqft |
Source: | ||
| 3/19/2023 | Pending sale | $234,000$184/sqft |
Source: | ||
| 3/15/2023 | Listed for sale | $234,000+20.7%$184/sqft |
Source: | ||
| 4/7/2006 | Sold | $193,900$152/sqft |
Source: Public Record Report a problem | ||
Public tax history
| Year | Property taxes | Tax assessment |
|---|---|---|
| 2025 | $4,810 | $142,740 |
| 2024 | $4,810 | $142,740 |
| 2023 | $4,810 +10.1% | $142,740 |
Find assessor info on the county website
Neighborhood: Parkville
Nearby schools
GreatSchools rating
- 6/10Park Hills El SchoolGrades: K-5Distance: 0.2 mi
- 4/10Emory H Markle Middle SchoolGrades: 6-8Distance: 1 mi
- 5/10South Western Senior High SchoolGrades: 9-12Distance: 1.1 mi
Schools provided by the listing agent
- High: South Western
- District: South Western
Source: Bright MLS. This data may not be complete. We recommend contacting the local school district to confirm school assignments for this home.

Get pre-qualified for a loan
At Zillow Home Loans, we can pre-qualify you in as little as 5 minutes with no impact to your credit score.An equal housing lender. NMLS #10287.
Sell for more on Zillow
Get a free Zillow Showcase℠ listing and you could sell for .
$268,500
2% more+ $5,370
With Zillow Showcase(estimated)
$273,870