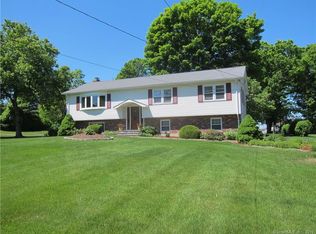White Hills Raised Ranch steps away from Jones Farm Pumpkin Patch. This 4 Bedroom, 2.5 Bath Home features Hardwood Floors Throughout, Spacious Bedrooms, Formal Living and Dining Rooms and Fully applianced Eat In Kitchen with Granite Countertops. The Lower Level features a Family room and wetbar with fireplace and cost effective wood insert stove. The attached 2 car garage walks into the possible in law which boasts an additional kitchen and ½ Bath. The level yard is complete with inground, gunite pool and Deck.
This property is off market, which means it's not currently listed for sale or rent on Zillow. This may be different from what's available on other websites or public sources.

