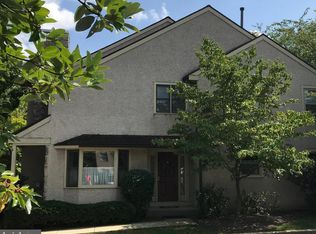Sold for $574,900 on 09/15/23
$574,900
103 Beacon Sq, Chesterbrook, PA 19087
4beds
2,939sqft
Townhouse
Built in 1987
-- sqft lot
$651,500 Zestimate®
$196/sqft
$3,460 Estimated rent
Home value
$651,500
$619,000 - $684,000
$3,460/mo
Zestimate® history
Loading...
Owner options
Explore your selling options
What's special
Beautiful 4-bedroom townhome in Chesterbrook, one of the top-ranked residential havens in the country! Unrivaled location convenient to Gateway Shopping Center, King of Prussia Mall and Town Center, Valley Forge Park and all the attractions of the Philadelphia Main Line. With 4 finished living levels this home offers ample space and storage. From the front porch you enter into the foyer with large guest closet and powder room. The hallway leads you back to the light-filled living room & dining room. To the right of the foyer is the large kitchen with quartz countertops, stainless steel appliances and abundant cabinet space. The kitchen/den area creates a large open feeling. Off the dining room you will find a spacious deck great for grilling, entertaining, or caring for your small garden! Ascend to the second floor and you will find the master bedroom with large walk-in closet and en suite bath with double sinks, stahl shower and linen closet. Two additional bedrooms, hall bath, hall linen closet and laundry area round-out the second floor. On the third floor you will find the 4th bedroom with skylights and large walk-in closet. The bright finished walkout basement has newer LVP flooring and sliding door to a covered patio. The basement also has a large storage room and laundry sink. See attached floor plan showing the wonderful layout of this home. This is a great opportunity to live in the highly acclaimed TE School District. Showings begin Saturday August 12, Open House Sunday August 13 from 10:00 - 1:00.
Zillow last checked: 8 hours ago
Listing updated: September 17, 2023 at 12:18pm
Listed by:
Meg Sweeney 610-633-3104,
Long & Foster Real Estate, Inc.,
Co-Listing Agent: Colin Sweeney 610-945-7788,
Long & Foster Real Estate, Inc.
Bought with:
Betty Angelucci, RS306106
BHHS Fox & Roach Wayne-Devon
Source: Bright MLS,MLS#: PACT2050350
Facts & features
Interior
Bedrooms & bathrooms
- Bedrooms: 4
- Bathrooms: 3
- Full bathrooms: 2
- 1/2 bathrooms: 1
- Main level bathrooms: 1
Basement
- Area: 904
Heating
- Forced Air, Natural Gas
Cooling
- Central Air, Natural Gas
Appliances
- Included: Microwave, Dishwasher, Self Cleaning Oven, Oven/Range - Gas, Refrigerator, Stainless Steel Appliance(s), Washer, Dryer, Gas Water Heater
- Laundry: Upper Level, Laundry Room
Features
- Combination Dining/Living, Combination Kitchen/Living, Crown Molding, Family Room Off Kitchen, Recessed Lighting, Soaking Tub, Bathroom - Stall Shower, Bathroom - Tub Shower, Upgraded Countertops, Walk-In Closet(s)
- Windows: Skylight(s)
- Basement: Walk-Out Access,Full,Partially Finished
- Number of fireplaces: 1
Interior area
- Total structure area: 2,939
- Total interior livable area: 2,939 sqft
- Finished area above ground: 2,035
- Finished area below ground: 904
Property
Parking
- Parking features: Parking Lot
Accessibility
- Accessibility features: None
Features
- Levels: Three
- Stories: 3
- Patio & porch: Deck, Patio
- Pool features: None
Lot
- Features: Suburban
Details
- Additional structures: Above Grade, Below Grade
- Parcel number: 4305 3588
- Zoning: RESIDENTIAL
- Special conditions: Standard
Construction
Type & style
- Home type: Townhouse
- Architectural style: Colonial
- Property subtype: Townhouse
Materials
- Stucco, Stone
- Foundation: Block
Condition
- New construction: No
- Year built: 1987
Utilities & green energy
- Sewer: Public Sewer
- Water: Public
Community & neighborhood
Location
- Region: Chesterbrook
- Subdivision: Chesterbrook
- Municipality: TREDYFFRIN TWP
HOA & financial
HOA
- Has HOA: No
- Amenities included: Common Grounds, Jogging Path, Basketball Court
- Services included: Common Area Maintenance, Maintenance Structure, Snow Removal, Maintenance Grounds, Trash
- Association name: Bradford Hills
Other fees
- Condo and coop fee: $395 monthly
Other
Other facts
- Listing agreement: Exclusive Right To Sell
- Ownership: Condominium
Price history
| Date | Event | Price |
|---|---|---|
| 9/15/2023 | Sold | $574,900$196/sqft |
Source: | ||
| 9/6/2023 | Pending sale | $574,900$196/sqft |
Source: | ||
| 8/15/2023 | Contingent | $574,900$196/sqft |
Source: | ||
| 8/11/2023 | Listed for sale | $574,900$196/sqft |
Source: | ||
Public tax history
| Year | Property taxes | Tax assessment |
|---|---|---|
| 2025 | $6,486 +2.3% | $172,200 |
| 2024 | $6,337 +8.3% | $172,200 |
| 2023 | $5,853 +3.1% | $172,200 |
Find assessor info on the county website
Neighborhood: 19087
Nearby schools
GreatSchools rating
- 8/10Valley Forge Middle SchoolGrades: 5-8Distance: 1.3 mi
- 9/10Conestoga Senior High SchoolGrades: 9-12Distance: 2 mi
- 7/10Valley Forge El SchoolGrades: K-4Distance: 1.6 mi
Schools provided by the listing agent
- Middle: Valley Forge
- High: Conestoga Senior
- District: Tredyffrin-easttown
Source: Bright MLS. This data may not be complete. We recommend contacting the local school district to confirm school assignments for this home.

Get pre-qualified for a loan
At Zillow Home Loans, we can pre-qualify you in as little as 5 minutes with no impact to your credit score.An equal housing lender. NMLS #10287.
Sell for more on Zillow
Get a free Zillow Showcase℠ listing and you could sell for .
$651,500
2% more+ $13,030
With Zillow Showcase(estimated)
$664,530