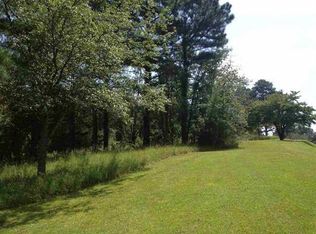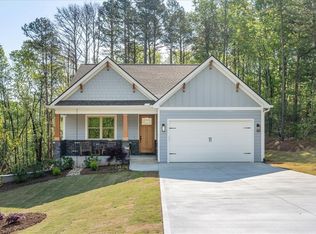Sold for $585,000 on 08/08/24
$585,000
103 Beacon Ridge Cir, Salem, SC 29676
4beds
2,596sqft
Single Family Residence
Built in 2016
0.89 Acres Lot
$622,800 Zestimate®
$225/sqft
$3,126 Estimated rent
Home value
$622,800
$529,000 - $729,000
$3,126/mo
Zestimate® history
Loading...
Owner options
Explore your selling options
What's special
Access to a private dock and season views make this home a special on Lake Keowee. Experience easy lake living in this custom-built home situated in the Keowee Harbours subdivision. Built in 2016, this home offers around 1900 sq. ft. of living space on the first floor with seasonal views of the mountains. The main floor features a spacious living area, an open kitchen with a large center island, and a separate dining area. A second first-floor bedroom and full bath add versatility for guests or other needs. Practical features include a generous mudroom leading to the garage and first-floor laundry. The first-floor master bedroom has a large bath suite including his and her vanities and walk-in closets. Both the master and upstairs showers are curbless with linear drains for easier access. The first floor boasts 9' ceilings, hardwood floors in the main areas, and carpet in the bedrooms. Outside, enjoy the back-covered porch and grill deck, ideal for outdoor living with shade and seasonal views. The porch is equipped with two fans, wired for a TV, and has Trex decking. Step down to a private backyard fire pit. The roof has 35-year architectural shingles with Leaf Filler gutter guards. The windows are Anderson casements. The garage has an 8' door for boat storage, and there's ample attic storage. This home is conveniently located within walking distance to the neighborhood clubhouse, pool, and pickleball/tennis courts. The community also offers two docks, a private boat ramp, and trailer storage for water enthusiasts.
Zillow last checked: 8 hours ago
Listing updated: October 03, 2024 at 01:59pm
Listed by:
Lynn Saunders 864-305-8122,
Keller Williams DRIVE
Bought with:
Red Hot Homes
NorthGroup Real Estate - Clemson
Source: WUMLS,MLS#: 20271214 Originating MLS: Western Upstate Association of Realtors
Originating MLS: Western Upstate Association of Realtors
Facts & features
Interior
Bedrooms & bathrooms
- Bedrooms: 4
- Bathrooms: 3
- Full bathrooms: 3
- Main level bathrooms: 2
- Main level bedrooms: 2
Primary bedroom
- Level: Main
- Dimensions: 14'11' x 14'4'
Bedroom 2
- Level: Main
- Dimensions: 13'4" x 11'5"
Bedroom 3
- Level: Upper
- Dimensions: 13'4" x 11'1"
Bedroom 4
- Level: Upper
- Dimensions: 11'11" x 10'10"
Primary bathroom
- Level: Main
- Dimensions: 14'11' x 11'4'
Dining room
- Level: Main
- Dimensions: 14'1" x 14' 1"
Great room
- Level: Main
- Dimensions: 14'5' x 19'6'
Kitchen
- Level: Main
- Dimensions: 18'7' x 7'9'
Laundry
- Level: Main
- Dimensions: 6'9" x 7'1"
Office
- Level: Upper
- Dimensions: 10'1" x 11'8"
Heating
- Heat Pump
Cooling
- Heat Pump
Appliances
- Included: Convection Oven, Dishwasher, Electric Oven, Electric Range, Electric Water Heater, Microwave, Refrigerator
- Laundry: Washer Hookup, Electric Dryer Hookup
Features
- Ceiling Fan(s), Dual Sinks, Granite Counters, High Ceilings, Bath in Primary Bedroom, Quartz Counters, Smooth Ceilings, Shower Only, Cable TV, Walk-In Closet(s), Walk-In Shower, Window Treatments
- Flooring: Carpet, Ceramic Tile, Hardwood
- Windows: Blinds, Vinyl
- Basement: None,Crawl Space
Interior area
- Total structure area: 2,454
- Total interior livable area: 2,596 sqft
- Finished area above ground: 2,596
- Finished area below ground: 0
Property
Parking
- Total spaces: 2
- Parking features: Attached, Garage, Driveway, Garage Door Opener
- Attached garage spaces: 2
Accessibility
- Accessibility features: Low Threshold Shower
Features
- Levels: Two
- Stories: 2
- Patio & porch: Deck, Front Porch, Porch
- Exterior features: Deck, Porch
- Pool features: Community
- Has view: Yes
- View description: Mountain(s)
- Waterfront features: Boat Dock/Slip, Boat Ramp/Lift Access, Dock Access, Water Access
- Body of water: Keowee
Lot
- Size: 0.89 Acres
- Features: Level, Outside City Limits, Subdivision, Wooded, Interior Lot
Details
- Parcel number: 1111701021
Construction
Type & style
- Home type: SingleFamily
- Architectural style: Traditional
- Property subtype: Single Family Residence
Materials
- Cement Siding
- Foundation: Crawlspace
- Roof: Architectural,Shingle
Condition
- Year built: 2016
Utilities & green energy
- Sewer: Septic Tank
- Water: Public
- Utilities for property: Electricity Available, Propane, Septic Available, Water Available, Cable Available, Underground Utilities
Community & neighborhood
Security
- Security features: Gated Community, Smoke Detector(s)
Community
- Community features: Boat Facilities, Clubhouse, Gated, Pool, Tennis Court(s), Trails/Paths, Water Access, Boat Slip, Dock, Lake
Location
- Region: Salem
- Subdivision: Keowee Harbours
HOA & financial
HOA
- Has HOA: Yes
- Services included: Pool(s)
Other
Other facts
- Listing agreement: Exclusive Right To Sell
Price history
| Date | Event | Price |
|---|---|---|
| 8/8/2024 | Sold | $585,000-2.5%$225/sqft |
Source: | ||
| 7/8/2024 | Price change | $600,000-2.5%$231/sqft |
Source: | ||
| 6/20/2024 | Price change | $615,500-2.3%$237/sqft |
Source: | ||
| 6/5/2024 | Price change | $629,900-2.3%$243/sqft |
Source: | ||
| 5/10/2024 | Price change | $644,500-0.8%$248/sqft |
Source: | ||
Public tax history
| Year | Property taxes | Tax assessment |
|---|---|---|
| 2024 | $2,563 | $11,030 |
| 2023 | $2,563 | $11,030 |
| 2022 | -- | -- |
Find assessor info on the county website
Neighborhood: Keowee Key
Nearby schools
GreatSchools rating
- 8/10Keowee Elementary SchoolGrades: PK-5Distance: 3.6 mi
- 7/10Walhalla Middle SchoolGrades: 6-8Distance: 8.4 mi
- 5/10Walhalla High SchoolGrades: 9-12Distance: 7 mi
Schools provided by the listing agent
- Elementary: Keowee Elem
- Middle: Walhalla Middle
- High: Walhalla High
Source: WUMLS. This data may not be complete. We recommend contacting the local school district to confirm school assignments for this home.

Get pre-qualified for a loan
At Zillow Home Loans, we can pre-qualify you in as little as 5 minutes with no impact to your credit score.An equal housing lender. NMLS #10287.
Sell for more on Zillow
Get a free Zillow Showcase℠ listing and you could sell for .
$622,800
2% more+ $12,456
With Zillow Showcase(estimated)
$635,256
