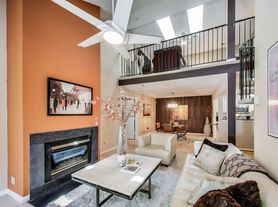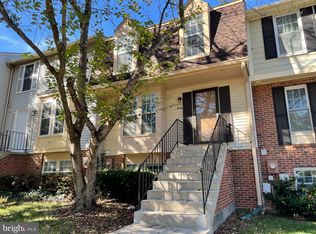UPDATED
updated piggy back END UNIT TH with renovated kitchen, updated hardwood flooring on main level, updated bathrooms, new carpeting upstairs, interior just painted, very charming rear patio, located seconds to shopping, restaurants, Crown and 270/370 access.etc... ** Dogs allowed case by case with additional rent negotiated ** We have an in-house Maint Dept for QUICK repair response/ 24 hrs emergency. * AGENTS read the Agent Private remarks in BRIGHT MLS please
APPLY on our website under Avail Rental/Apply Now. ALL ADULTS must fill out an APP, you will be asked to upload a paystub and copy of drivers license in the app, so best to have those ready on desktop before applying. App processing take 3 business days +-.
Townhouse for rent
$2,395/mo
103 Barnsfield Ct #227, Gaithersburg, MD 20878
3beds
1,397sqft
Price may not include required fees and charges.
Townhouse
Available now
Small dogs OK
Central air, electric
In unit laundry
Assigned parking
Electric, heat pump
What's special
Renovated kitchenVery charming rear patioUpdated bathroomsNew carpeting upstairs
- 8 days |
- -- |
- -- |
Travel times
Looking to buy when your lease ends?
With a 6% savings match, a first-time homebuyer savings account is designed to help you reach your down payment goals faster.
Offer exclusive to Foyer+; Terms apply. Details on landing page.
Facts & features
Interior
Bedrooms & bathrooms
- Bedrooms: 3
- Bathrooms: 3
- Full bathrooms: 2
- 1/2 bathrooms: 1
Heating
- Electric, Heat Pump
Cooling
- Central Air, Electric
Appliances
- Included: Dishwasher, Disposal, Dryer, Refrigerator, Washer
- Laundry: In Unit
Features
- Combination Dining/Living, Floor Plan - Traditional, Kitchen - Table Space
Interior area
- Total interior livable area: 1,397 sqft
Property
Parking
- Parking features: Assigned, Parking Lot
Features
- Exterior features: Contact manager
Details
- Parcel number: 0902329137
Construction
Type & style
- Home type: Townhouse
- Architectural style: Colonial
- Property subtype: Townhouse
Condition
- Year built: 1981
Utilities & green energy
- Utilities for property: Garbage
Building
Management
- Pets allowed: Yes
Community & HOA
Location
- Region: Gaithersburg
Financial & listing details
- Lease term: 12 Months
Price history
| Date | Event | Price |
|---|---|---|
| 10/6/2025 | Price change | $2,395+1.9%$2/sqft |
Source: Bright MLS #MDMC2198594 | ||
| 9/5/2025 | Listed for rent | $2,350+38.6%$2/sqft |
Source: Bright MLS #MDMC2198594 | ||
| 9/1/2025 | Listing removed | $459,000$329/sqft |
Source: | ||
| 8/20/2025 | Contingent | $459,000$329/sqft |
Source: | ||
| 5/30/2025 | Listed for sale | $459,000+299.1%$329/sqft |
Source: | ||

