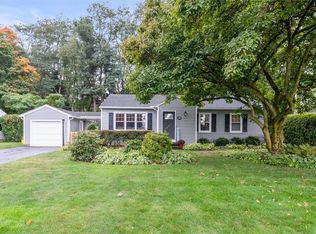Closed
$160,000
103 Barmont Dr, Rochester, NY 14626
3beds
1,061sqft
Single Family Residence
Built in 1953
0.28 Acres Lot
$198,000 Zestimate®
$151/sqft
$1,955 Estimated rent
Home value
$198,000
$184,000 - $210,000
$1,955/mo
Zestimate® history
Loading...
Owner options
Explore your selling options
What's special
Grandma's house is for sale! Lovingly maintained by her for over 50 yrs. Almost looks like the day it was built. Gorgeous hardwood flooring in all rooms except kitchen (living room has carpet over them). Fully fenced yard. Finished basement w/ lots of cupboards & workbench, pegboards, etc. for craft enthusiast, recreation room, in home office... Vinyl windows throughout. Updated 200 amp electric panel in '20. Water tank 5 yrs old. Furnace & A/C maintained under Isaac GoldCare program since installed. Sump pump has water generated back up. See attachments for long list of updates. Delayed negotiations start Tuesday, 10/24 at noon.
Zillow last checked: 8 hours ago
Listing updated: December 18, 2023 at 08:45am
Listed by:
Colleen M. Bracci 585-719-3566,
RE/MAX Realty Group
Bought with:
Maureen C. Rice, 10401254326
RE/MAX Realty Group
Source: NYSAMLSs,MLS#: R1505114 Originating MLS: Rochester
Originating MLS: Rochester
Facts & features
Interior
Bedrooms & bathrooms
- Bedrooms: 3
- Bathrooms: 1
- Full bathrooms: 1
- Main level bathrooms: 1
- Main level bedrooms: 3
Heating
- Gas, Forced Air
Cooling
- Central Air
Appliances
- Included: Dryer, Free-Standing Range, Freezer, Gas Water Heater, Oven, Refrigerator, Washer, Humidifier
- Laundry: In Basement
Features
- Eat-in Kitchen, Separate/Formal Living Room, Pantry, Bedroom on Main Level, Main Level Primary
- Flooring: Carpet, Ceramic Tile, Hardwood, Varies
- Windows: Thermal Windows
- Basement: Full,Sump Pump
- Has fireplace: No
Interior area
- Total structure area: 1,061
- Total interior livable area: 1,061 sqft
Property
Parking
- Total spaces: 1
- Parking features: Attached, Garage, Garage Door Opener
- Attached garage spaces: 1
Features
- Levels: One
- Stories: 1
- Patio & porch: Enclosed, Patio, Porch
- Exterior features: Blacktop Driveway, Fully Fenced, Patio
- Fencing: Full
Lot
- Size: 0.28 Acres
- Dimensions: 80 x 152
- Features: Near Public Transit, Rectangular, Rectangular Lot, Residential Lot
Details
- Parcel number: 2628000741000003012000
- Special conditions: Standard
Construction
Type & style
- Home type: SingleFamily
- Architectural style: Ranch
- Property subtype: Single Family Residence
Materials
- Aluminum Siding, Steel Siding, Vinyl Siding, Copper Plumbing
- Foundation: Block
- Roof: Asphalt
Condition
- Resale
- Year built: 1953
Utilities & green energy
- Electric: Circuit Breakers
- Sewer: Septic Tank
- Water: Connected, Public
- Utilities for property: Cable Available, Water Connected
Community & neighborhood
Location
- Region: Rochester
Other
Other facts
- Listing terms: Cash,Conventional,FHA,VA Loan
Price history
| Date | Event | Price |
|---|---|---|
| 12/15/2023 | Sold | $160,000+23.1%$151/sqft |
Source: | ||
| 10/24/2023 | Pending sale | $130,000$123/sqft |
Source: | ||
| 10/19/2023 | Listed for sale | $130,000$123/sqft |
Source: | ||
Public tax history
| Year | Property taxes | Tax assessment |
|---|---|---|
| 2024 | -- | $101,700 |
| 2023 | -- | $101,700 +8.2% |
| 2022 | -- | $94,000 |
Find assessor info on the county website
Neighborhood: 14626
Nearby schools
GreatSchools rating
- NAAutumn Lane Elementary SchoolGrades: PK-2Distance: 0.5 mi
- 5/10Athena Middle SchoolGrades: 6-8Distance: 2 mi
- 6/10Athena High SchoolGrades: 9-12Distance: 2 mi
Schools provided by the listing agent
- District: Greece
Source: NYSAMLSs. This data may not be complete. We recommend contacting the local school district to confirm school assignments for this home.
