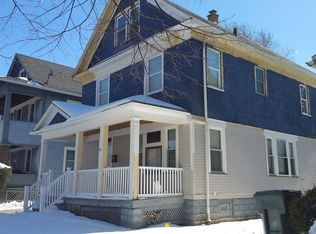Great Colonial with built-ins, and architectural details! 3 Bed/ 1.5 bath, Formal dining room with sliders to large 10'x16' deck. Generously sized living room overlooks covered front porch. 3 Bedrooms with large closets. Hardwood Floors, Newer Windows. Walk-Up attic just waiting for finishing , a playroom, media or game room. Partially finished basement with glass block windows and more Concrete detached garage ( the garage door opener has been lost)).
This property is off market, which means it's not currently listed for sale or rent on Zillow. This may be different from what's available on other websites or public sources.
