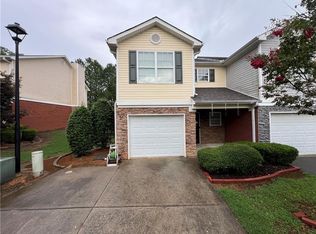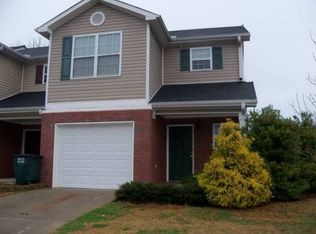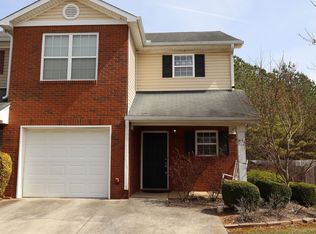Closed
$215,000
103 Avalon Dr, Calhoun, GA 30701
3beds
1,587sqft
Condominium, Residential, Townhouse
Built in 2005
3,049.2 Square Feet Lot
$221,500 Zestimate®
$135/sqft
$1,637 Estimated rent
Home value
$221,500
$210,000 - $233,000
$1,637/mo
Zestimate® history
Loading...
Owner options
Explore your selling options
What's special
ALLURING ON AVALON. Situated in The Glen at Riverside with remarkable neighborhood amenities, this 2-story interior-unit townhome with 1-CAR GARAGE offers the perfect blend of modern living and IN-TOWN CONVENIENCE. Welcome inside to a gorgeous, FRESHLY PAINTED interior with handsome, yet durable CERAMIC TILE gracing the floors of the main living level. The OPEN-CONCEPT footprint is a gracious and specious setting for both entertaining and everyday lounge. Fully functional kitchen with handsome cabinetry and alabaster appliances overlooks the DINING AREA as well as the living room. The area is infused with NATURAL LIGHTING, and opens to back patio overlooking the FENCED BACKYARD space - an intimate setting to enjoy al fresco dining, morning coffee, and evening nightcaps. Completing the main level is a conveniently positioned POWDER ROOM, as well as 2 STORAGE CLOSETS. Upstairs houses 3 BEDROOMS and 2 FULL BATHS, as well as the homes laundry facilities, and has just had NEW PLUSH CARPET installed. Spacious owners suite features a PRIVATE ENSUITE with tub/shower combo and generous WALK-IN CLOSET. The secondary bedrooms both boast VAULTED CEILINGS and share a hall bath. Reasonable HOA fees of $120/month include lawn maintenance, water, sewer, and trash, as well as access to the COMMUNITY POOL, PAVILION,, and TENNIS COURTS, which make for SUPERB SUMMER FUN IN THE SUN! Calhoun City School District. Don’t miss this rare opportunity to purchase a 3 Bedroom townhome in the city limits with remarkable amenities, all with an affordable price tag. Welcome Home to 103 Avalon!
Zillow last checked: 8 hours ago
Listing updated: October 30, 2023 at 10:52pm
Listing Provided by:
Samantha Lusk,
Samantha Lusk & Associates Realty, Inc.
Bought with:
Audrey Poarch, 384240
Professional Realty Group
Source: FMLS GA,MLS#: 7284250
Facts & features
Interior
Bedrooms & bathrooms
- Bedrooms: 3
- Bathrooms: 3
- Full bathrooms: 2
- 1/2 bathrooms: 1
Primary bedroom
- Features: Oversized Master
- Level: Oversized Master
Bedroom
- Features: Oversized Master
Primary bathroom
- Features: Tub/Shower Combo
Dining room
- Features: Open Concept
Kitchen
- Features: Cabinets Stain, Laminate Counters, Pantry, View to Family Room
Heating
- Central
Cooling
- Central Air
Appliances
- Included: Dishwasher, Electric Range, Microwave, Refrigerator
- Laundry: Upper Level
Features
- High Speed Internet, Walk-In Closet(s)
- Flooring: Carpet, Ceramic Tile
- Windows: None
- Basement: None
- Has fireplace: No
- Fireplace features: None
- Common walls with other units/homes: 2+ Common Walls
Interior area
- Total structure area: 1,587
- Total interior livable area: 1,587 sqft
Property
Parking
- Total spaces: 1
- Parking features: Attached, Garage, Garage Faces Front, Kitchen Level, Level Driveway
- Attached garage spaces: 1
- Has uncovered spaces: Yes
Accessibility
- Accessibility features: None
Features
- Levels: Two
- Stories: 2
- Patio & porch: Front Porch, Patio
- Exterior features: Other
- Pool features: None
- Spa features: None
- Fencing: Back Yard
- Has view: Yes
- View description: Other
- Waterfront features: None
- Body of water: None
Lot
- Size: 3,049 sqft
- Features: Back Yard
Details
- Additional structures: None
- Parcel number: C43A 235
- Other equipment: None
- Horse amenities: None
Construction
Type & style
- Home type: Townhouse
- Architectural style: Townhouse
- Property subtype: Condominium, Residential, Townhouse
- Attached to another structure: Yes
Materials
- Brick Front, Stone, Vinyl Siding
- Foundation: Slab
- Roof: Composition
Condition
- Resale
- New construction: No
- Year built: 2005
Utilities & green energy
- Electric: Other
- Sewer: Public Sewer
- Water: Public
- Utilities for property: Other
Green energy
- Energy efficient items: None
- Energy generation: None
Community & neighborhood
Security
- Security features: None
Community
- Community features: Homeowners Assoc, Playground, Pool, Tennis Court(s)
Location
- Region: Calhoun
- Subdivision: The Glen At Riverside
HOA & financial
HOA
- Has HOA: Yes
- HOA fee: $120 monthly
Other
Other facts
- Ownership: Condominium
- Road surface type: Paved
Price history
| Date | Event | Price |
|---|---|---|
| 10/30/2023 | Sold | $215,000-2.2%$135/sqft |
Source: | ||
| 10/6/2023 | Pending sale | $219,900$139/sqft |
Source: | ||
| 10/4/2023 | Listed for sale | $219,900+91.4%$139/sqft |
Source: | ||
| 7/16/2019 | Sold | $114,900+23.7%$72/sqft |
Source: Public Record Report a problem | ||
| 3/31/2005 | Sold | $92,900$59/sqft |
Source: Public Record Report a problem | ||
Public tax history
| Year | Property taxes | Tax assessment |
|---|---|---|
| 2024 | $2,001 +16% | $73,640 +20% |
| 2023 | $1,725 +5.3% | $61,360 +9.8% |
| 2022 | $1,638 +20.9% | $55,880 +22.9% |
Find assessor info on the county website
Neighborhood: 30701
Nearby schools
GreatSchools rating
- 6/10Calhoun Elementary SchoolGrades: 4-6Distance: 2.6 mi
- 5/10Calhoun Middle SchoolGrades: 7-8Distance: 1.9 mi
- 8/10Calhoun High SchoolGrades: 9-12Distance: 1.7 mi
Schools provided by the listing agent
- Elementary: Calhoun
- Middle: Calhoun
- High: Calhoun
Source: FMLS GA. This data may not be complete. We recommend contacting the local school district to confirm school assignments for this home.

Get pre-qualified for a loan
At Zillow Home Loans, we can pre-qualify you in as little as 5 minutes with no impact to your credit score.An equal housing lender. NMLS #10287.
Sell for more on Zillow
Get a free Zillow Showcase℠ listing and you could sell for .
$221,500
2% more+ $4,430
With Zillow Showcase(estimated)
$225,930

