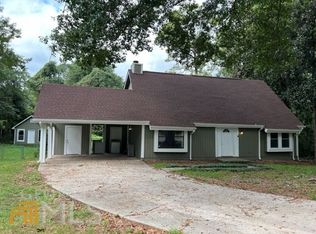Closed
$260,000
103 Autumn Way, Stockbridge, GA 30281
3beds
1,638sqft
Single Family Residence
Built in 1976
0.46 Acres Lot
$250,100 Zestimate®
$159/sqft
$1,745 Estimated rent
Home value
$250,100
$225,000 - $280,000
$1,745/mo
Zestimate® history
Loading...
Owner options
Explore your selling options
What's special
Welcome to 103 Autumn Way, a beautifully renovated 3-bedroom, 2-bathroom home that radiates charm and character at every turn. Located in a well-established Stockbridge community, this home offers modern upgrades while preserving its unique appeal. Step inside and be welcomed by a stunning floor-to-ceiling fireplace that creates a warm focal point in the main living area. The fully updated kitchen is sure to impress, featuring white cabinets, granite countertops, a chic tiled backsplash, and stainless steel appliances, perfect for all your culinary adventures. The main level offers two spacious bedrooms that share a full bath, making it ideal for family living or hosting guests. Head upstairs to discover a versatile loft space that opens up a world of possibilitiesCoit can serve as a cozy reading nook, home office, or media area. Adjacent to the loft is the serene primary bedroom, complete with his-and-her closets and a private, updated full bath. Outside, enjoy the brand-new deck, perfect for relaxing evenings or entertaining friends. With new HVAC, fresh paint, and upgraded flooring, this move-in-ready home is conveniently located just minutes from schools, shopping, and dining. DonCOt miss the chance to make this unique and inviting home yours!
Zillow last checked: 8 hours ago
Listing updated: April 30, 2025 at 04:46am
Listed by:
Mark Spain 770-886-9000,
Mark Spain Real Estate,
Sandra Clonts 404-542-9536,
Mark Spain Real Estate
Bought with:
Mendie Ekwere, 333095
Sanders Real Estate
Source: GAMLS,MLS#: 10407923
Facts & features
Interior
Bedrooms & bathrooms
- Bedrooms: 3
- Bathrooms: 2
- Full bathrooms: 2
- Main level bathrooms: 1
- Main level bedrooms: 2
Kitchen
- Features: Breakfast Bar, Pantry
Heating
- Forced Air
Cooling
- Central Air
Appliances
- Included: Dishwasher, Microwave
- Laundry: Other
Features
- Split Bedroom Plan, Vaulted Ceiling(s)
- Flooring: Carpet, Vinyl
- Windows: Double Pane Windows
- Basement: None
- Number of fireplaces: 1
- Fireplace features: Family Room
- Common walls with other units/homes: No Common Walls
Interior area
- Total structure area: 1,638
- Total interior livable area: 1,638 sqft
- Finished area above ground: 1,638
- Finished area below ground: 0
Property
Parking
- Total spaces: 2
- Parking features: Carport
- Has carport: Yes
Features
- Levels: One and One Half
- Stories: 1
- Patio & porch: Deck
- Body of water: None
Lot
- Size: 0.46 Acres
- Features: Other
Details
- Additional structures: Shed(s)
- Parcel number: 083B01068000
- Special conditions: Investor Owned
Construction
Type & style
- Home type: SingleFamily
- Architectural style: Traditional
- Property subtype: Single Family Residence
Materials
- Other
- Roof: Composition
Condition
- Resale
- New construction: No
- Year built: 1976
Utilities & green energy
- Sewer: Septic Tank
- Water: Public
- Utilities for property: Cable Available, Electricity Available, Phone Available, Water Available
Community & neighborhood
Security
- Security features: Smoke Detector(s)
Community
- Community features: Walk To Schools, Near Shopping
Location
- Region: Stockbridge
- Subdivision: Crossroads Valley
HOA & financial
HOA
- Has HOA: No
- Services included: Other
Other
Other facts
- Listing agreement: Exclusive Right To Sell
- Listing terms: Cash,Conventional,FHA,VA Loan
Price history
| Date | Event | Price |
|---|---|---|
| 4/28/2025 | Sold | $260,000$159/sqft |
Source: | ||
| 3/24/2025 | Pending sale | $260,000$159/sqft |
Source: | ||
| 3/19/2025 | Listed for sale | $260,000$159/sqft |
Source: | ||
| 3/5/2025 | Pending sale | $260,000$159/sqft |
Source: | ||
| 2/27/2025 | Price change | $260,000-1.9%$159/sqft |
Source: | ||
Public tax history
| Year | Property taxes | Tax assessment |
|---|---|---|
| 2024 | $3,754 +4.5% | $93,480 +0.9% |
| 2023 | $3,594 +27.6% | $92,640 +28% |
| 2022 | $2,816 +30.3% | $72,360 +30.9% |
Find assessor info on the county website
Neighborhood: 30281
Nearby schools
GreatSchools rating
- 4/10Woodland Elementary SchoolGrades: PK-5Distance: 1.3 mi
- 5/10Woodland Middle SchoolGrades: 6-8Distance: 1.3 mi
- 4/10Woodland High SchoolGrades: 9-12Distance: 1.4 mi
Schools provided by the listing agent
- Elementary: Woodland
- Middle: Woodland
- High: Woodland
Source: GAMLS. This data may not be complete. We recommend contacting the local school district to confirm school assignments for this home.
Get a cash offer in 3 minutes
Find out how much your home could sell for in as little as 3 minutes with a no-obligation cash offer.
Estimated market value$250,100
Get a cash offer in 3 minutes
Find out how much your home could sell for in as little as 3 minutes with a no-obligation cash offer.
Estimated market value
$250,100
