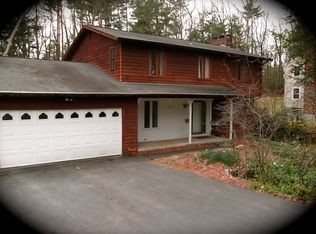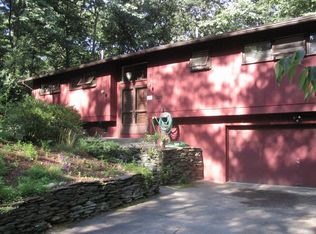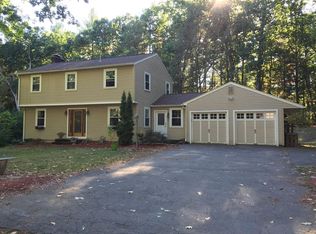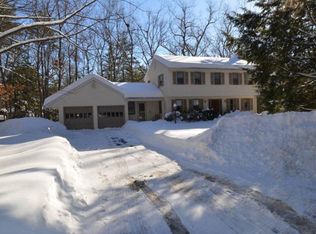Sold for $665,000 on 07/06/23
$665,000
103 Aubinwood Rd, Amherst, MA 01002
4beds
2,251sqft
Single Family Residence
Built in 1971
0.46 Acres Lot
$722,300 Zestimate®
$295/sqft
$4,175 Estimated rent
Home value
$722,300
$686,000 - $758,000
$4,175/mo
Zestimate® history
Loading...
Owner options
Explore your selling options
What's special
Beloved Echo Hill colonial with one of the most beautiful settings in the neighborhood. This home has had TLC for close to 49 years. Landscaped with Goshen Stone walls, brick walkway to backyard, terraces and open space for recreation. Home has a remodeled kitchen with a plethora of cabinets, shelving and newer appliances. Dining room is a lovely space to entertain. Front to back living room sports a fireplace, cherry floors, built-ins and a picture window overlooking the well landscaped yard. A half bath with laundry completes 1st floor. Upstairs the primary bedroom has cherry floor and a 3/4 bath with floor to ceiling tile. Three additional bedrooms and a full bath complete the upstairs. Walkout basement has a family room with wood stove and plenty of storage space. Newer windows and central A/C are a plus! ENJOY the Echo Hill lifestyle with walking trails, common land, a community pond and bus stops. Come preview you wont be disappointed.
Zillow last checked: 8 hours ago
Listing updated: July 06, 2023 at 11:13am
Listed by:
The Hamel Team 413-427-3737,
Jones Group REALTORS® 413-549-3700
Bought with:
Kate Hogan
Brick & Mortar
Source: MLS PIN,MLS#: 73097726
Facts & features
Interior
Bedrooms & bathrooms
- Bedrooms: 4
- Bathrooms: 3
- Full bathrooms: 2
- 1/2 bathrooms: 1
Primary bedroom
- Features: Bathroom - 3/4, Closet, Flooring - Hardwood
- Level: Second
Bedroom 2
- Features: Closet, Flooring - Hardwood
- Level: Second
Bedroom 3
- Features: Closet, Flooring - Wall to Wall Carpet
- Level: Third
Bedroom 4
- Features: Closet, Flooring - Wall to Wall Carpet
- Level: Second
Primary bathroom
- Features: Yes
Bathroom 1
- Features: Bathroom - Full
- Level: First
Bathroom 2
- Features: Bathroom - Full, Bathroom - With Tub & Shower, Flooring - Stone/Ceramic Tile
- Level: Second
Bathroom 3
- Features: Bathroom - 3/4, Bathroom - Tiled With Shower Stall, Flooring - Stone/Ceramic Tile
- Level: Third
Dining room
- Features: Flooring - Hardwood
- Level: First
Family room
- Features: Wood / Coal / Pellet Stove, Flooring - Wall to Wall Carpet
- Level: Basement
Kitchen
- Features: Flooring - Stone/Ceramic Tile, Countertops - Stone/Granite/Solid, Cabinets - Upgraded, Remodeled
- Level: Main,First
Living room
- Features: Flooring - Hardwood
- Level: First
Heating
- Forced Air, Oil, Wood Stove, Other
Cooling
- Central Air
Appliances
- Laundry: Bathroom - Half, Main Level, First Floor, Electric Dryer Hookup
Features
- Flooring: Wood, Tile, Carpet
- Doors: Storm Door(s)
- Windows: Insulated Windows, Storm Window(s), Screens
- Basement: Full,Partially Finished,Walk-Out Access,Interior Entry,Concrete
- Number of fireplaces: 1
- Fireplace features: Living Room
Interior area
- Total structure area: 2,251
- Total interior livable area: 2,251 sqft
Property
Parking
- Total spaces: 4
- Parking features: Attached, Garage Door Opener, Storage, Garage Faces Side, Paved Drive, Off Street, Paved
- Attached garage spaces: 2
- Uncovered spaces: 2
Accessibility
- Accessibility features: No
Features
- Patio & porch: Deck - Composite
- Exterior features: Deck - Composite, Rain Gutters, Professional Landscaping, Screens, Stone Wall
- Waterfront features: Lake/Pond, 1/10 to 3/10 To Beach, Beach Ownership(Association)
- Frontage length: 100.00
Lot
- Size: 0.46 Acres
- Features: Wooded, Cleared, Gentle Sloping, Other
Details
- Foundation area: 0
- Parcel number: 3010376
- Zoning: Single Fam
Construction
Type & style
- Home type: SingleFamily
- Architectural style: Colonial
- Property subtype: Single Family Residence
Materials
- Frame
- Foundation: Concrete Perimeter
- Roof: Shingle
Condition
- Year built: 1971
Utilities & green energy
- Electric: Circuit Breakers, 200+ Amp Service
- Sewer: Public Sewer
- Water: Public
- Utilities for property: for Electric Range, for Electric Dryer
Green energy
- Energy efficient items: Thermostat
Community & neighborhood
Security
- Security features: Security System
Community
- Community features: Public Transportation, Walk/Jog Trails, Conservation Area, Other
Location
- Region: Amherst
- Subdivision: ECHO HILL NORTH
HOA & financial
HOA
- Has HOA: Yes
- HOA fee: $125 annually
Other
Other facts
- Road surface type: Paved
Price history
| Date | Event | Price |
|---|---|---|
| 7/6/2023 | Sold | $665,000+4.7%$295/sqft |
Source: MLS PIN #73097726 Report a problem | ||
| 4/17/2023 | Contingent | $635,000$282/sqft |
Source: MLS PIN #73097726 Report a problem | ||
| 4/12/2023 | Listed for sale | $635,000$282/sqft |
Source: MLS PIN #73097726 Report a problem | ||
Public tax history
| Year | Property taxes | Tax assessment |
|---|---|---|
| 2025 | $11,974 +34.2% | $667,100 +38.4% |
| 2024 | $8,922 +3.1% | $482,000 +12% |
| 2023 | $8,653 +5.4% | $430,500 +11.5% |
Find assessor info on the county website
Neighborhood: 01002
Nearby schools
GreatSchools rating
- 8/10Fort River Elementary SchoolGrades: K-6Distance: 1.1 mi
- 5/10Amherst Regional Middle SchoolGrades: 7-8Distance: 1.9 mi
- 8/10Amherst Regional High SchoolGrades: 9-12Distance: 1.9 mi
Schools provided by the listing agent
- Elementary: Fort River
- Middle: Amherst Middle
- High: Arhs
Source: MLS PIN. This data may not be complete. We recommend contacting the local school district to confirm school assignments for this home.

Get pre-qualified for a loan
At Zillow Home Loans, we can pre-qualify you in as little as 5 minutes with no impact to your credit score.An equal housing lender. NMLS #10287.
Sell for more on Zillow
Get a free Zillow Showcase℠ listing and you could sell for .
$722,300
2% more+ $14,446
With Zillow Showcase(estimated)
$736,746


