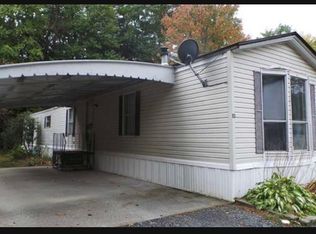Closed
Listed by:
Katie Ladue Gilbert,
KW Vermont Woodstock Cell:802-299-7522
Bought with: A Non PrimeMLS Agency
$104,900
103 Aspen Lane, Hartford, VT 05001
2beds
924sqft
Manufactured Home
Built in 1991
-- sqft lot
$102,500 Zestimate®
$114/sqft
$2,108 Estimated rent
Home value
$102,500
$89,000 - $117,000
$2,108/mo
Zestimate® history
Loading...
Owner options
Explore your selling options
What's special
Nestled at the end of a quiet and private road, this charming mobile home boasts two bedrooms, one and a half bathrooms, and a spacious open concept design that seamlessly blends the kitchen, living room, and dining area. The convenience of this property extends beyond the home itself. A paved driveway accommodates two cars side by side, with a covered area and a welcoming entrance to the residence. It's the perfect blend of practicality and comfort, ensuring that your daily life is as east as it is enjoyable. This property offers the peace and seclusion you've been longing for. Don't miss the opportunity to make this your very own.
Zillow last checked: 8 hours ago
Listing updated: December 08, 2023 at 11:01am
Listed by:
Katie Ladue Gilbert,
KW Vermont Woodstock Cell:802-299-7522
Bought with:
A non PrimeMLS customer
A Non PrimeMLS Agency
Source: PrimeMLS,MLS#: 4974201
Facts & features
Interior
Bedrooms & bathrooms
- Bedrooms: 2
- Bathrooms: 2
- Full bathrooms: 1
- 1/2 bathrooms: 1
Heating
- Oil, Forced Air
Cooling
- None
Appliances
- Included: Dryer, Electric Range, Refrigerator, Washer, Electric Water Heater
- Laundry: Laundry Hook-ups
Features
- Vaulted Ceiling(s)
- Flooring: Laminate, Vinyl Plank
- Has basement: No
Interior area
- Total structure area: 924
- Total interior livable area: 924 sqft
- Finished area above ground: 924
- Finished area below ground: 0
Property
Parking
- Total spaces: 1
- Parking features: Paved, Carport
- Garage spaces: 1
- Has carport: Yes
Features
- Levels: One
- Stories: 1
- Patio & porch: Covered Porch
- Exterior features: Deck, Natural Shade, Storage
- Frontage length: Road frontage: 75
Lot
- Features: Level
Details
- Parcel number: 28509015997
- Zoning description: RR
Construction
Type & style
- Home type: MobileManufactured
- Property subtype: Manufactured Home
Materials
- Vinyl Exterior
- Foundation: None
- Roof: Metal
Condition
- New construction: No
- Year built: 1991
Utilities & green energy
- Electric: Circuit Breakers
- Sewer: Community
Community & neighborhood
Location
- Region: White Riv Jct
Other
Other facts
- Road surface type: Paved
Price history
| Date | Event | Price |
|---|---|---|
| 12/8/2023 | Sold | $104,900$114/sqft |
Source: | ||
| 10/24/2023 | Contingent | $104,900$114/sqft |
Source: | ||
| 10/14/2023 | Listed for sale | $104,900+61.4%$114/sqft |
Source: | ||
| 10/21/2021 | Sold | $65,000-7%$70/sqft |
Source: | ||
| 9/28/2021 | Pending sale | $69,900$76/sqft |
Source: | ||
Public tax history
| Year | Property taxes | Tax assessment |
|---|---|---|
| 2024 | -- | $29,800 |
| 2023 | -- | $29,800 |
| 2022 | -- | $29,800 |
Find assessor info on the county website
Neighborhood: 05001
Nearby schools
GreatSchools rating
- 5/10White River SchoolGrades: PK-5Distance: 3.4 mi
- 7/10Hartford Memorial Middle SchoolGrades: 6-8Distance: 3.5 mi
- 7/10Hartford High SchoolGrades: 9-12Distance: 3.6 mi
Schools provided by the listing agent
- Elementary: White River School
- Middle: Hartford Memorial Middle
- High: Hartford High School
- District: Hartford School District
Source: PrimeMLS. This data may not be complete. We recommend contacting the local school district to confirm school assignments for this home.
