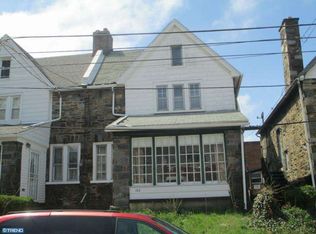Sold for $189,000
$189,000
103 Ashby Rd, Upper Darby, PA 19082
3beds
1,695sqft
Single Family Residence
Built in 1920
3,049 Square Feet Lot
$252,500 Zestimate®
$112/sqft
$2,013 Estimated rent
Home value
$252,500
$232,000 - $275,000
$2,013/mo
Zestimate® history
Loading...
Owner options
Explore your selling options
What's special
Multiple offers received! ***Offer deadline in by Wednesday, 8/9/23, by 8pm**** Seller reserves the right to accept a favorable offer anytime. This home has been loved by the owners for decades and raised a few doctors and PharmD. 103 Ashby is convenient to everything in Upper Darby. With 69th Street and station is only a few blocks away and literally a 3 minutes drive, it is perfect for anyone who commutes into the city for work. Shopping, supermarkets is walkable as the walk score is very high in this location. With a bit of sweat equity, you will have a great home in a great and convenient location, good Upper Darby SD. This twin home offers a spacious side yard that is the length of the house. With the right vision, the future owner can have a spacious home in Upper Darby. Upstairs on the 2nd floor, you will find 3 bedrooms and 1 hallway bathroom. As we head down to the basement, it is partially finished with one full bathroom for your convenience. This basement is a walkout so you can exit and enter from the back of the home when you arrive and park in its driveway. Make your appointment today before it's too late! This home has so much potential due to its size, its yard, its parking, and super convenient location! This could be a great flip as for investors as well. This home is strictly sold as-is. Buyers are responsible for the U&O from the township.
Zillow last checked: 8 hours ago
Listing updated: September 11, 2023 at 02:16pm
Listed by:
Paris Luong 267-684-8880,
Realty Mark Associates
Bought with:
Qi Zhao, rs315738
KW Philly
Source: Bright MLS,MLS#: PADE2051434
Facts & features
Interior
Bedrooms & bathrooms
- Bedrooms: 3
- Bathrooms: 2
- Full bathrooms: 2
Basement
- Area: 150
Heating
- Hot Water, Natural Gas
Cooling
- None
Appliances
- Included: Water Heater
Features
- Basement: Rear Entrance,Walk-Out Access,Partially Finished
- Has fireplace: No
Interior area
- Total structure area: 1,695
- Total interior livable area: 1,695 sqft
- Finished area above ground: 1,545
- Finished area below ground: 150
Property
Parking
- Total spaces: 1
- Parking features: Concrete, Parking Lot, Driveway
- Uncovered spaces: 1
Accessibility
- Accessibility features: None
Features
- Levels: Two
- Stories: 2
- Pool features: None
Lot
- Size: 3,049 sqft
- Dimensions: 37.50 x 80.00
Details
- Additional structures: Above Grade, Below Grade
- Parcel number: 16030000600
- Zoning: R-10
- Special conditions: Standard
Construction
Type & style
- Home type: SingleFamily
- Architectural style: Traditional
- Property subtype: Single Family Residence
- Attached to another structure: Yes
Materials
- Stucco
- Foundation: Other
Condition
- New construction: No
- Year built: 1920
Utilities & green energy
- Sewer: Public Sewer
- Water: Public
Community & neighborhood
Location
- Region: Upper Darby
- Subdivision: None Available
- Municipality: UPPER DARBY TWP
Other
Other facts
- Listing agreement: Exclusive Right To Sell
- Listing terms: Cash,Conventional
- Ownership: Fee Simple
Price history
| Date | Event | Price |
|---|---|---|
| 9/11/2023 | Sold | $189,000+5.1%$112/sqft |
Source: | ||
| 8/10/2023 | Listing removed | $179,900$106/sqft |
Source: | ||
| 8/4/2023 | Listed for sale | $179,900+499.7%$106/sqft |
Source: | ||
| 7/1/2002 | Sold | $30,000-40%$18/sqft |
Source: Public Record Report a problem | ||
| 8/10/1994 | Sold | $50,000$29/sqft |
Source: Public Record Report a problem | ||
Public tax history
| Year | Property taxes | Tax assessment |
|---|---|---|
| 2025 | $4,948 +3.5% | $113,040 |
| 2024 | $4,781 +1% | $113,040 |
| 2023 | $4,736 +2.8% | $113,040 |
Find assessor info on the county website
Neighborhood: 19082
Nearby schools
GreatSchools rating
- 4/10Bywood El SchoolGrades: 1-5Distance: 0.4 mi
- 3/10Beverly Hills Middle SchoolGrades: 6-8Distance: 0.6 mi
- 3/10Upper Darby Senior High SchoolGrades: 9-12Distance: 1.2 mi
Schools provided by the listing agent
- District: Upper Darby
Source: Bright MLS. This data may not be complete. We recommend contacting the local school district to confirm school assignments for this home.
Get pre-qualified for a loan
At Zillow Home Loans, we can pre-qualify you in as little as 5 minutes with no impact to your credit score.An equal housing lender. NMLS #10287.
