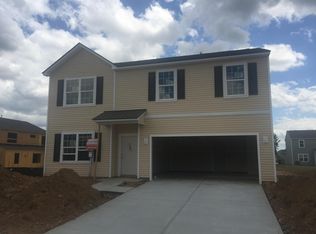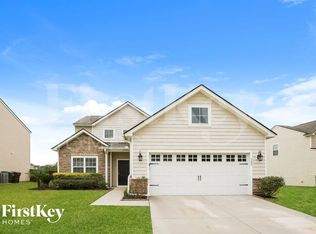Stunning curb appeal, Stone patio, Large palms, Sun room, Separate office and a beautiful open concept kitchen and living area! This home is the one you've been waiting on and it's sure to check all your boxes. Once inside you are greeted with a calming neutral color palette and gleaming Restoration plank flooring. The kitchen has subway tile back-splash, granite counter-tops, stainless steel appliances and a large island area that will seat four people! Your family room flows seamlessly into your spacious dinning area and sun room. The dinning area has a custom ship-lap accent wall that pulls the space together beautifully. The sun room leads out onto the large patio, for you to enjoy grilling out and enjoying the nights after a long day. The office is conveniently located towards the back of the house. The office is large and offers ample space for a large desk! The half bath is located off the living room. As you make your way upstairs, just to your left is a loft that is great for the extra living room or play area you need. All bedrooms are located upstairs as well as the laundry room. The master suite is truly a retreat! Walk-in closet, dual vanities, large shower and separate water closet. All three additional bedrooms are just down the hall from the master. This floor-plan is perfect for your family and Foxbank is an amenity rich neighborhood that has two neighborhood pools, playground, Foxbank elementary right in the neighborhood, open-air picnic pavilion, on-site fitness center, recreation area, sidewalks, a dog park, 12 ponds, and a 67-acre lake, with a dock. Schedule your private tour today!
This property is off market, which means it's not currently listed for sale or rent on Zillow. This may be different from what's available on other websites or public sources.

