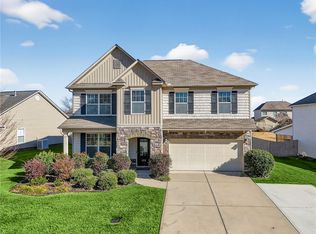Country Roads take me home! Rolling hillside, green pastures, mature trees pepper the streets leading to Rose Hill Subdivision. Nestled inside and on one of its wide streets is this charmer. Stone accents set the stage. As you enter I love how opened the floor plan is. There is a nicely sized formal dining perfect for a farmhouse table and grandma's heirloom pieces. The hallway leads to a big open kitchen boasting granite countertops and tons of cabinets. The appliances are well appointed. The breakfast area sits between the family room and sunroom. It is perfect for morning coffee as you plan your day. The family room has a beautiful granite fireplace with shiplap details. Looks just like it was pulled from a magazine. There is plenty of space for a sectional sofa and a flat screen TV. I know you will feel comfortable binge watching Netflix the first weekend you are home. The sunroom gives additional space for entertaining and relaxing. I like how the seller's have placed two comfy chairs. Relax with a watchful eye while allowing the kids and pets to play outside. OR make this your E-Learning room. Access to the outside is off the sunroom. I like the patio area that has been extended for even more Outdoor Living. The weather is cooling! Let's have a cookout and invite a few friends over. The large backyard is fenced which is great to keep kids and pets safe and secure. Back inside the master bedroom is split from the additional guest bedrooms. It is well appointed with a walk in shower and large soaking tub. The double sinks ensure we all have room to dress. The guest bedrooms and guest bath are a good size with ample closet space. The front bedroom has vaulted ceilings and a palladium window. It is so charming. The only thing on the second floor of this home is the bonus room. SO many uses!! This could be a 4th bedroom, Man Cave for the big football games, or a playroom so that all the bedrooms stay neat and tidy. The colors are cool and comfortable throughout this sweet home. The updates of granite, tile floors in the kitchen, and the great outdoor living is sure to be a crowd pleaser. BUT the location.....OH MY! Minutes to downtown Greenville gives you access to some of the best restaurants in the Upstate. Have dinner at Rick Erwin's then walk the tree lined streets of downtown Greenville. But pay lower Anderson taxes! The YMCA can be reached in 10 minutes or less! Come workout while the kids play. This can provide lots of extra activities for the family. POWDERSVILLE schools....They are 10 minutes away as well. Rose Hill subdivision provides a great community pool and clubhouse. Come make new friends and relationships while taking a dip in the pool or maybe walking the wide streets as the weather cools to fall. Welcome to 103 Amherst Way....I am so glad to help you find your way HOME!
This property is off market, which means it's not currently listed for sale or rent on Zillow. This may be different from what's available on other websites or public sources.
