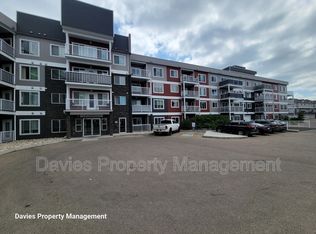Discover this refreshed 2-bedroom, 2-bathroom gem located on the 3rd floor. Recently repainted with brand new carpet and linoleum, this unit offers a fresh start.
The layout is thoughtfully designed, featuring a spacious great room at the center, flanked by the bedrooms and bathrooms on each side. The kitchen boasts wood tone cabinets and sleek black appliances, complete with an eat-up bar at the peninsula, maximizing your space.
The primary bedroom impresses with a walk-through closet and a 4-piece ensuite bath. Additionally, you'll find four portable wardrobe storage cabinets included, offering flexible storage solutions.
Convenience is key, with in-suite laundry featuring stackable front-load machines. Step out onto the covered balcony, which overlooks the complex's central area and offers a natural gas BBQ outlet.
The "Infusion" in Ambleside is your gateway to a convenient lifestyle, within walking distance to all amenities, just a few blocks from Anthony Henday access, and close to transit and recreation facilities.
As an added perk, this rental includes one heated underground parking stall and covers the cost of heat and water. Visitors will appreciate the convenient visitor parking right next to the front entrance.
Ready to call this place home? Contact us today for more information and to schedule a viewing. Your dream rental awaits!
Apartment for rent
C$1,800/mo
103 Ambleside Dr SW #304, Edmonton, AB T6W 0J4
2beds
787sqft
Price may not include required fees and charges.
Apartment
Available now
No pets
-- A/C
-- Laundry
-- Parking
-- Heating
What's special
Spacious great roomWood tone cabinetsSleek black appliancesEat-up barWalk-through closetPortable wardrobe storage cabinetsIn-suite laundry
- 9 days
- on Zillow |
- -- |
- -- |
Travel times
Add up to $600/yr to your down payment
Consider a first-time homebuyer savings account designed to grow your down payment with up to a 6% match & 4.15% APY.
Facts & features
Interior
Bedrooms & bathrooms
- Bedrooms: 2
- Bathrooms: 2
- Full bathrooms: 2
Interior area
- Total interior livable area: 787 sqft
Property
Parking
- Details: Contact manager
Construction
Type & style
- Home type: Apartment
- Property subtype: Apartment
Building
Management
- Pets allowed: No
Community & HOA
Location
- Region: Edmonton
Financial & listing details
- Lease term: 1 Year
Price history
| Date | Event | Price |
|---|---|---|
| 7/17/2025 | Listed for rent | C$1,800+26.3%C$2/sqft |
Source: Zillow Rentals | ||
| 2/10/2025 | Listing removed | C$1,425C$2/sqft |
Source: Zillow Rentals | ||
| 1/28/2025 | Price change | C$1,425-3.4%C$2/sqft |
Source: Zillow Rentals | ||
| 1/22/2025 | Price change | C$1,475-1.7%C$2/sqft |
Source: Zillow Rentals | ||
| 1/14/2025 | Price change | C$1,500-3.2%C$2/sqft |
Source: Zillow Rentals | ||
![[object Object]](https://photos.zillowstatic.com/fp/5683d040c0af5db3d011b1292de38e3b-p_i.jpg)
